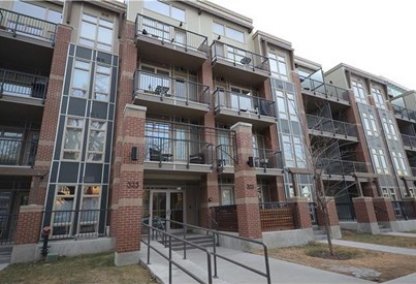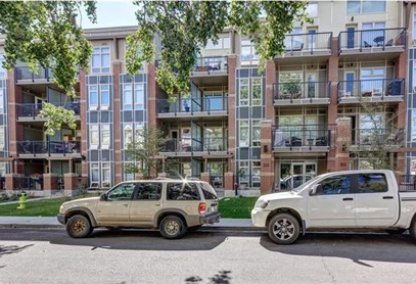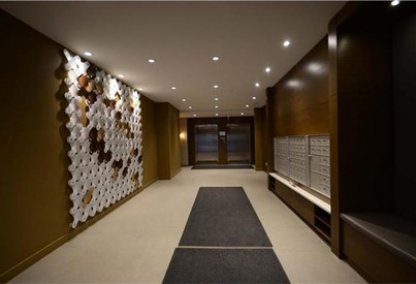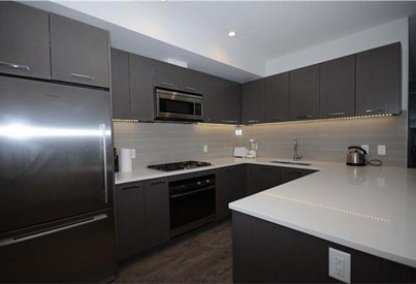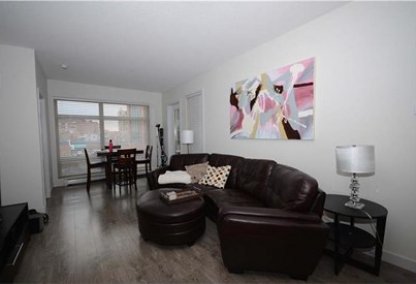Tribeca Condominiums Calgary
Stats for Tribeca Condos
| Total Listings: | 0 |
| Average Price: | $ |
| Average Sq. Feet: | |
| Average Price per Sq.Ft.: | $ |
| Highest Listing Price: | $ |
| Lowest Listing Price: | $ |
Building Summary
- Address: 323 20 Av Southwest. Calgary, Alberta T2S 2G5
- Year Built: 2013
- Community: Mission
- Building Type: Lowrise Condominium
- Condo Parking: Single Indoor, Heated, Insulated
- Condo Heating: Natural Gas, Forced Air-1
Features & Amenities
- Parking Spaces: 1
- Shopping Nearby
More About The Tribeca Condos
The Tribeca building consists of 84 units in a total of 4 storeys. A wide variety of floor plans are available for Tribeca condos, including 1-bedroom, 2-bedroom and rare 3-bedroom options. The 2 bed / 2 bath + den option has been wildly popular, although all units have a tendency to sell quickly. The size of units ranges from 537 sq. ft. to an expansive 1,063 sq. ft.
Tribeca condos are another masterpiece by Bucci, the same ingenious developers who created VEN.
Amenities Of Tribeca Condos
Every room in Tribeca condos is a masterpiece, and no detail has been ignored. The kitchens boast a Bosco four-burner gas cooktop, alongside an array of Fisher Paykel stainless steel appliances. Quartzite counters, gorgeous cabinetry and backsplashes ensure that the room is as beautiful as it is functional. Homeowners can also grill up some mouth-watering burgers on their balcony, which is pre-fitted with gas BBQ hookups.
The bathrooms of Tribeca condos are spacious and comfortable, allowing homeowners to rest and refresh in style. BuiltGreen ™ sensor lighting, low-flow faucets and dual-flush toilets complete the experience.
Tribeca also includes heated underground parking with storage lockers, a car wash station and bicycle lock-up areas. Whether you love to drive or prefer human-powered transportation, you'll be right at home in Tribeca condos.
Justin Havre Real Estate Team can help you find the absolute best condos in Tribeca, Mission and the surrounding Calgary community. Send us an online message or call 403-217-0003 to start working with one of our winning agents.
The trademarks MLS®, Multiple Listing Service® and the associated logos are owned by The Canadian Real Estate Association (CREA) and identify the quality of services provided by real estate professionals who are members of CREA. Used under license.

