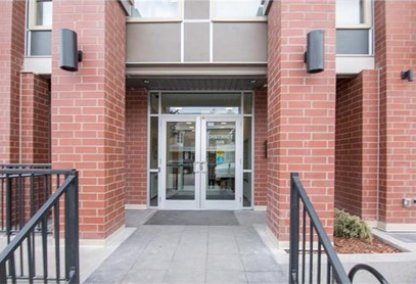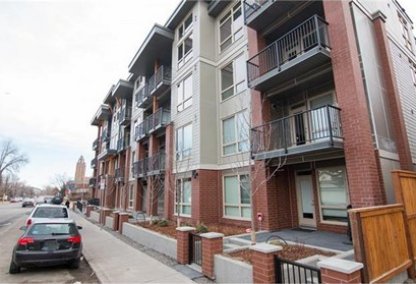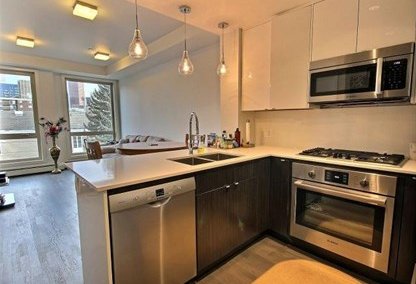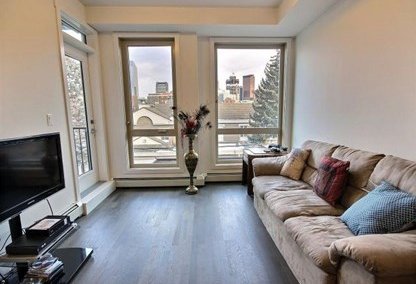District Condominiums Calgary
Stats for District Condos
| Total Listings: | 0 |
| Average Price: | $ |
| Average Sq. Feet: | |
| Average Price per Sq.Ft.: | $ |
| Highest Listing Price: | $ |
| Lowest Listing Price: | $ |
District was designed by NORR Architects, a firm with an extensive portfolio that spans across several continents. Calgary Court Centre, Air Canada area at the Toronto International Airport and the Ford CDN Headquarters, are among NORR Architects' dozens of projects, which includes work and lifestyle buildings, public recreation centres, transportation hubs and vacation resorts. The architects' portfolio alone is reason enough to get excited about the District condos!
Building Summary
- Address: 305 18 Av Southwest. Calgary, Alberta T2S 0C4
- Year Built: 2014
- Community: Mission
- Building Type: Lowrise Condominium
- Condo Parking: Heated, Underground
- Condo Heating: Natural Gas, Hot Water
Features & Amenities
- Parking Spaces: 1
- Back Lane
- Low Maintenance Landscape
- Paved Lane
- Public Transportation
- Shopping Nearby
Explore District, Mission Condos
The District condos greet visitors and residents with a gorgeous brick and wood exterior, complimented by spacious balconies. The building's eye-catching design is aesthetically pleasing, blending a variety of shapes, lines and colours. From the moment you spot District, you'll know you've found something special.
District condos are jam-packed with desirable features, ranging from wide open floor plans to state-of-the-art Fibre optic connectivity. High ceilings and hardwood flooring can be found throughout, while a ton of little extras make the condos extraordinary: gas BBQ hookups on the balconies, individual storage lockers, keyless entry, sound dampening systems, soft-close drawers and so much more.
The stylish kitchens boast a Fisher & Paykell glass cooktop, Bosch dishwasher and other stainless-steel appliances, Caesarstone counters, fully modern lighting and Grohe Concetto faucets. The bathrooms are just as lovely, boasting Hytec showers and bathtubs, Kohler sinks and fixtures, an eco-friendly toilet and porcelain tile floors.
District Condominium Floor Plans
A medley of floor plans are available in District, which offers 1 bedroom and 2 bedroom options. Every unit has ceilings that are at least 9 feet tall, while some ceilings on the top floor are 14 feet tall. Each unit owner, with the exception of those in Elgin 1 & 2 plans, are also entitled to their own secured and heated parking stall.
1 Bedroom + 1 Bathroom
- Elgin 1: 464 sq. ft.
- Elgin 2: 462 sq. ft.
- Rouleau: 566 sq. ft.
- Lacombe 1: 612 sq. ft.
- Lacombe 2: 616 sq. ft.
- Grandin: 645 sq. ft.
- Scollen: 675 or 709 sq. ft.
1 Bedroom + Den + 1 Bathroom
- Dufferin: 668 sq. ft.
- Lansdowne: 744 sq. ft.
2 Bedroom + 1 or 2 Bathrooms
- Stanley: 790 sq. ft. + 1 bathroom
- Aberdeen: 833 sq. ft. + 1 bathroom
- Hamilton 1: 845 sq. ft. + 2 bathrooms
- Hamilton 2: 826 sq. ft + 2 bathrooms
- Hamilton 3: 835 sq. ft. + 2 bathrooms
Contact Justin Havre Real Estate Team to learn more about the District condos in Mission, Calgary and other phenomenal buildings in our city.
The trademarks MLS®, Multiple Listing Service® and the associated logos are owned by The Canadian Real Estate Association (CREA) and identify the quality of services provided by real estate professionals who are members of CREA. Used under license.




