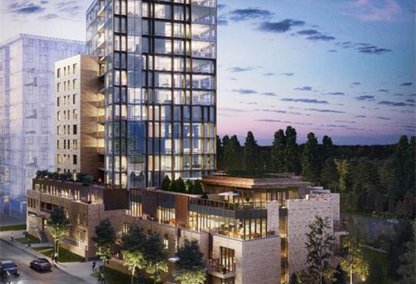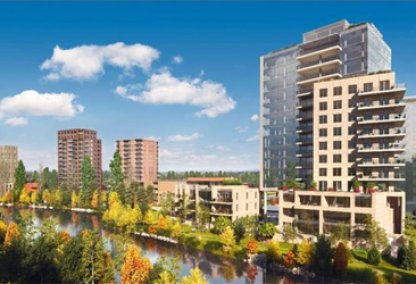Mission 34 Condominiums Calgary
Stats for Mission 34
| Total Listings: | 0 |
| Average Price: | $ |
| Average Sq. Feet: | |
| Average Price per Sq.Ft.: | $ |
| Highest Listing Price: | $ |
| Lowest Listing Price: | $ |
Explore Mission 34 Condos In Calgary
Mission 34 offers three types of units: street lofts, traditional condos and courtyard lofts. As a result, buyers can choose the style of home that suits their needs and price point best. In addition, a large courtyard can be found on Mission 34's third floor, offering a serene space for residents to relax and unwind.
Amenities Of Mission 34 Condos
Mission 34 condos are rich in amenities, making no compromises when it comes to luxurious comfort and flexible design. A number of colour options are available in the Select, Calibre and Professional series. Floor plans include 9-foot ceilings, balconies and gorgeous open spaces, and every unit enjoys an abundance of natural light. Fibre optic internet, programmable thermostats and smart panels are the proverbial icing on the cake.
Mission 34's kitchens are complete with six stainless steel appliances, including an electric range and oven, dishwasher, 18 cubic foot refrigerator and a microwave. Quartz counters and double-basin sinks make food prep a dream, while ample cabinets and soft-close drawers ensure it's easy to store everything.
The bathrooms boast a fully tiled bathtub and shower, beautiful topmount sinks and a number of designer-approved faucets and accents. These relaxing spaces have been designed to enhance comfort and serenity.
The first two floors of Mission 34 offer secured and titled parking, while bicycle storage can be found on the 2nd floor.
Building Summary
- Address: 135 26 Av Southwest. Calgary, Alberta T2S 0M2
- Year Built: 2015
- Community: Mission
- Building Type: Highrise Condominium
- Condo Parking: Double Garage Attached, Heated, Parkade, Underground
- Condo Heating: Natural Gas, Forced Air-1, Fan Coil
Features & Amenities
- Parking Spaces: 3
- Estate Property
- Golf Nearby
- Level Land
- Landscaped
- No Back Lane
- No Through Road
- Playground Nearby
- Schools
- Shopping Nearby
- Treed Lot
- View: River Valley
- Water Front
Mission 34 Real Estate Agents
Interested in buying a home in Mission 34? Let our Calgary real estate experts guide you through the sale of your current residence or the purchase of your new Mission 34 property. As local real estate agents, we have up-to-date information on the Mission 34 real estate market's unique dynamics.
Connect with Justin Havre Real Estate Team with eXp Realty to get more information about buyer or seller representation. Selling your Mission 34 property? Visit our market analysis page to receive a free home evaluation within minutes.
Search Condos For Sale in Mission 34 Calgary
The trademarks MLS®, Multiple Listing Service® and the associated logos are owned by The Canadian Real Estate Association (CREA) and identify the quality of services provided by real estate professionals who are members of CREA. Used under license.


