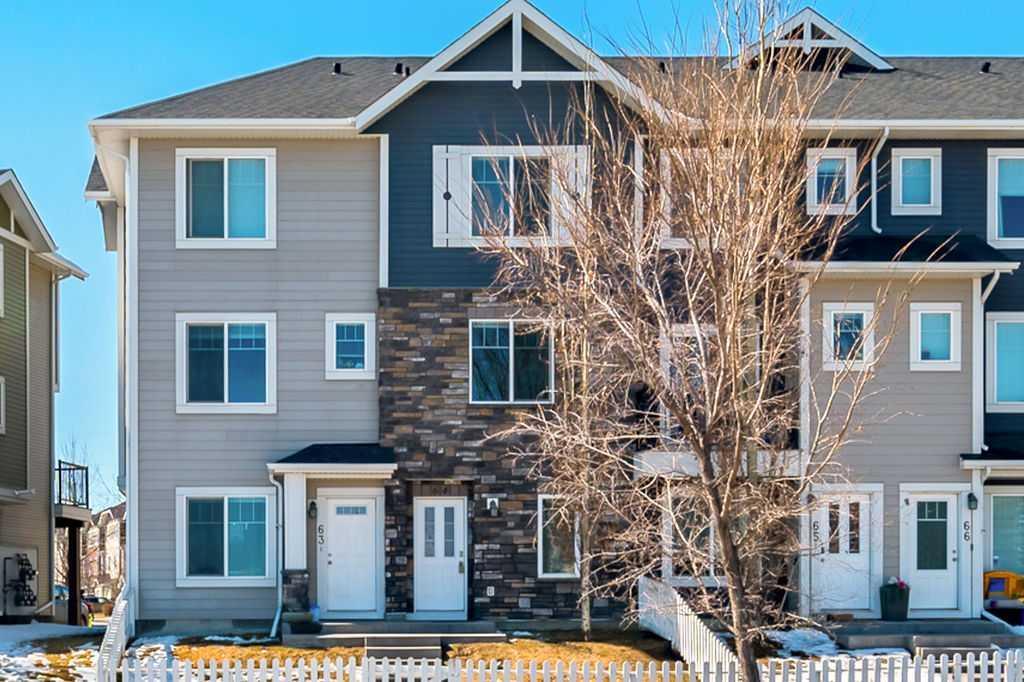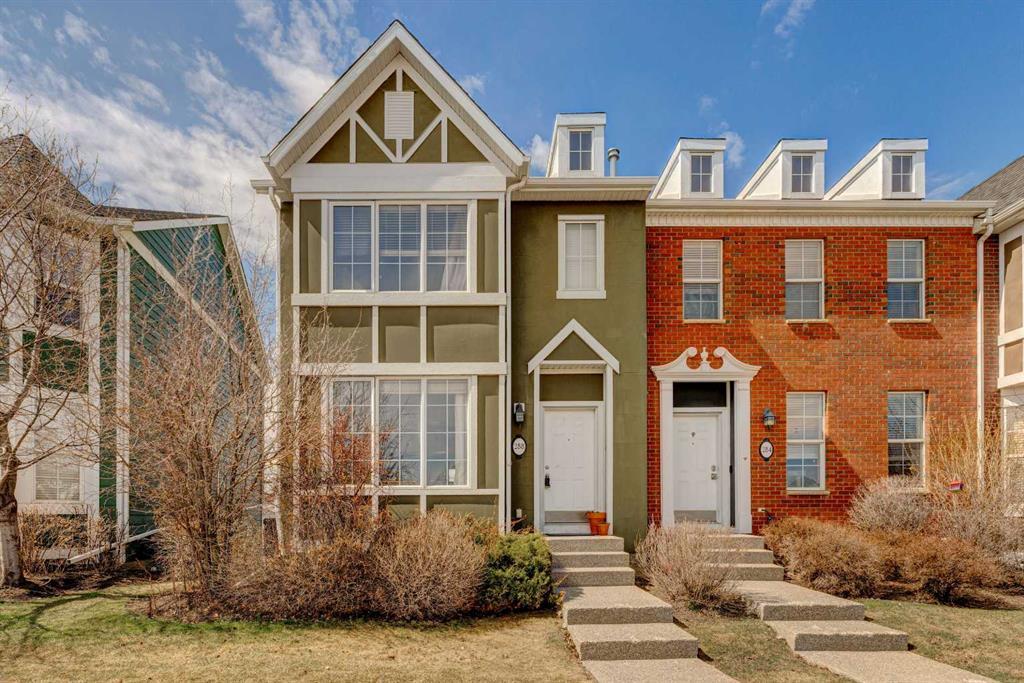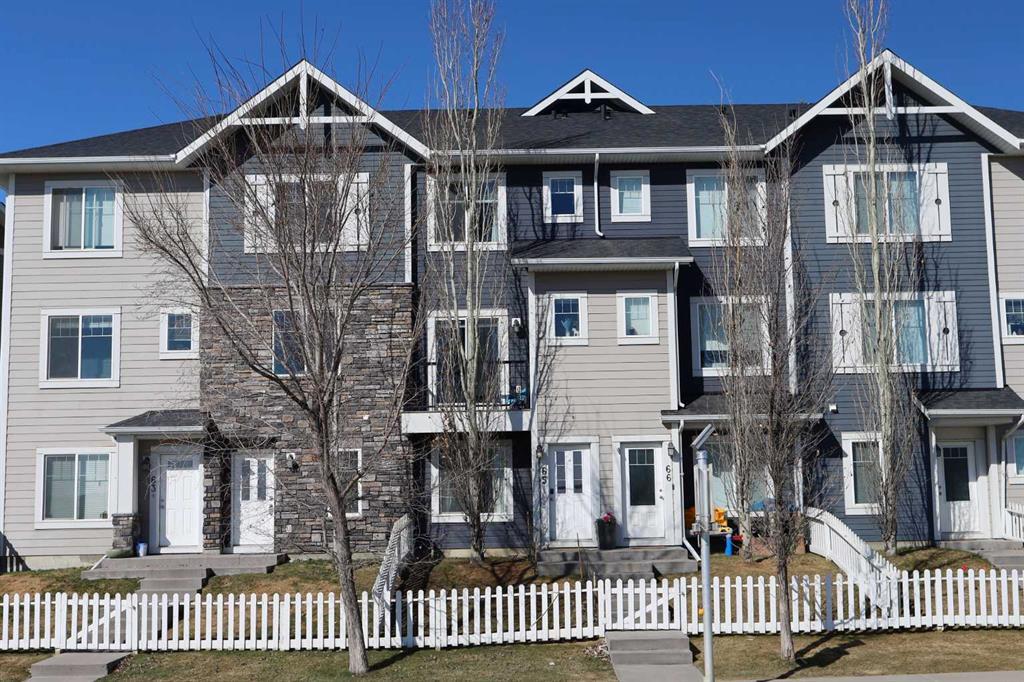64, 300 Marina Drive.
Chestermere,
Alberta
T1X0P6
Appliances
Dishwasher, Dryer, Electric Stove, Microwave Hood Fan, Refrigerator, Washer, Window Coverings
Construction
Stone, Vinyl Siding, Wood Frame
Listing Details
- Listing OfficeReal Broker
Condo Fee Includes
Insurance, Professional Management, Reserve Fund Contributions, Snow Removal, Trash
Amenities
- Parking Spaces2
- # of Garages1
- WaterfrontLake
Goods Included
Breakfast Bar, Built-in Features, Closet Organizers, Granite Counters, Kitchen Island, No Animal Home, No Smoking Home, Storage, Walk-In Closet(s)
Exterior
- RoofAsphalt Shingle
- FoundationPoured Concrete
- Front ExposureE
Lot Description
Close to Clubhouse, Front Yard, Lawn, Garden, Gentle Sloping, Landscaped, Street Lighting, Views
Room Dimensions
- Den8`1 x 7`1
- Dining Room9`8 x 10`0
- Kitchen12`4 x 13`4
- Living Room13`4 x 13`9
- Master Bedroom11`0 x 11`0
- Bedroom 211`0 x 8`11
Data is supplied by Pillar 9™ MLS® System. Pillar 9™ is the owner of the copyright in its MLS® System. Data is deemed reliable but is not guaranteed accurate by Pillar 9™. The trademarks MLS®, Multiple Listing Service® and the associated logos are owned by The Canadian Real Estate Association (CREA) and identify the quality of services provided by real estate professionals who are members of CREA. Used under license.











































