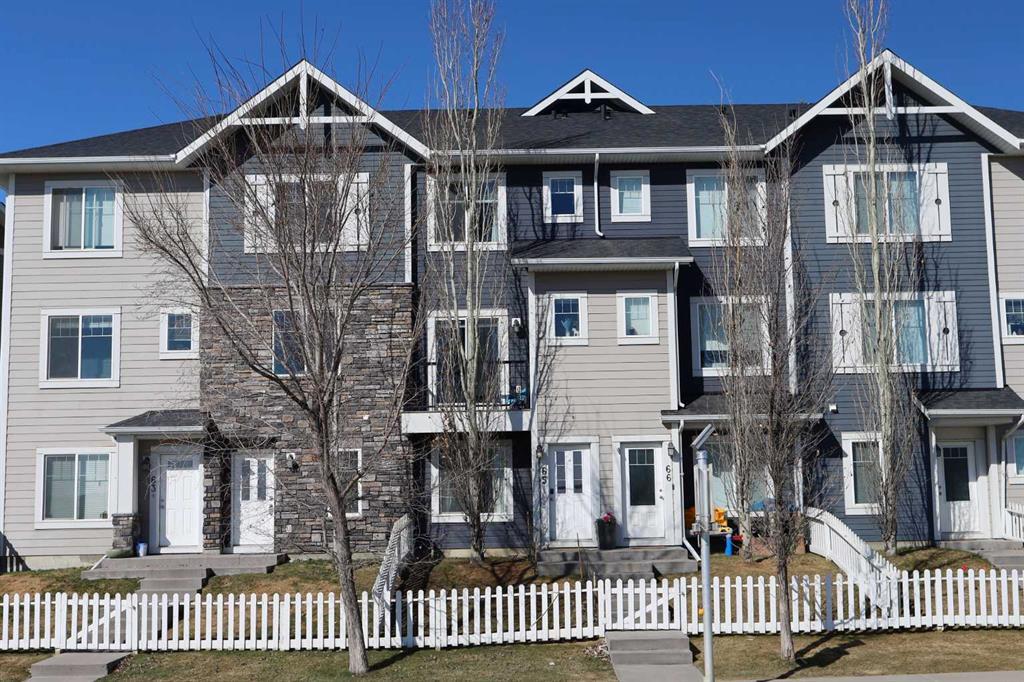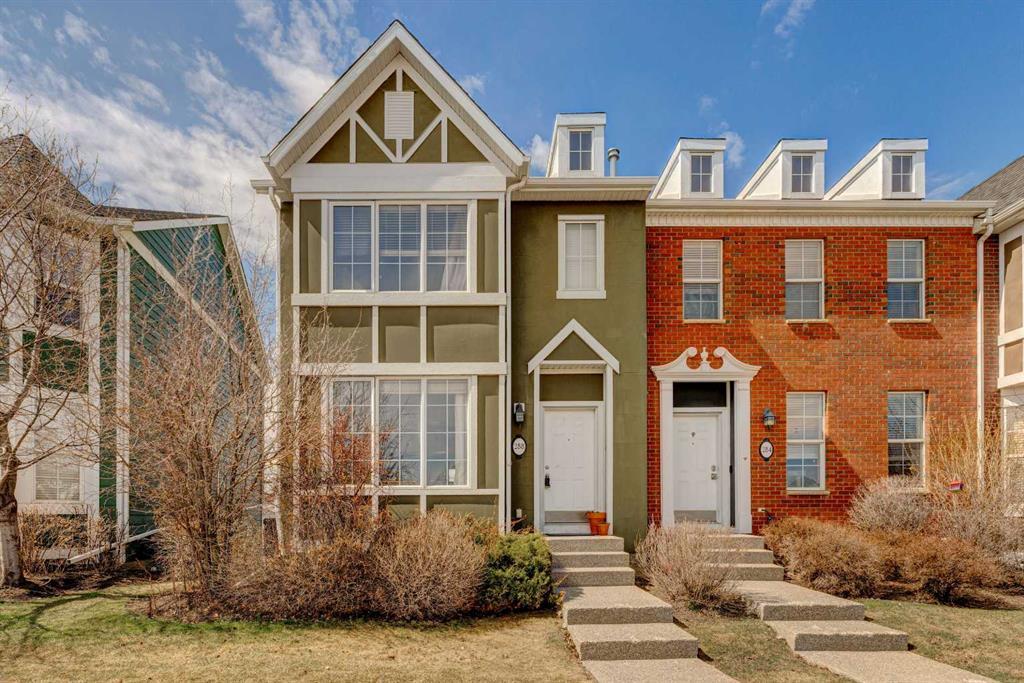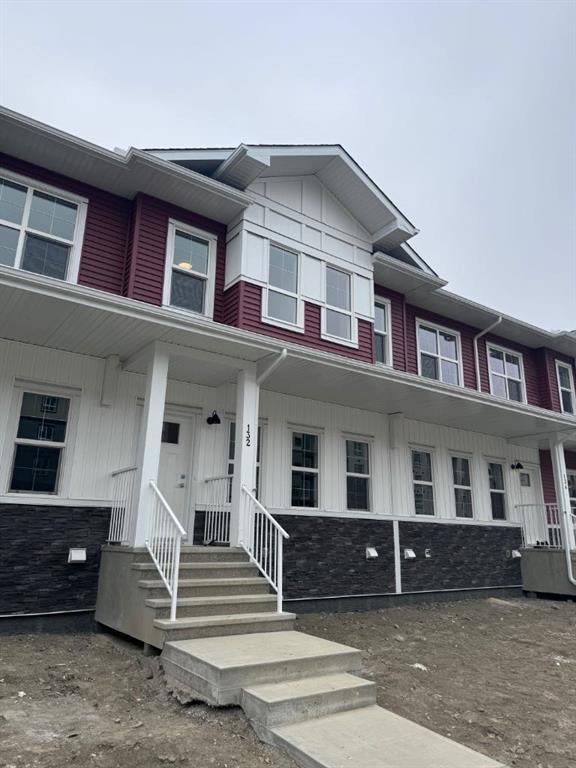65, 300 Marina Drive.
Chestermere,
Alberta
T1X 0P6
REDUCED
Goods Included
Ceiling Fan(s), Granite Counters, High Ceilings, Kitchen Island, Open Floorplan, Storage
Lot Description
Front Yard, Low Maintenance Landscape, Rectangular Lot, Views
Room Dimensions
- Den9`7 x 8`9
- Dining Room9`8 x 8`6
- Kitchen13`4 x 12`9
- Living Room18`2 x 13`5
- Master Bedroom13`4 x 11`6
- Bedroom 213`5 x 9`10
Condo Fee Includes
Amenities of HOA/Condo, Common Area Maintenance, Insurance, Maintenance Grounds, Professional Management, Reserve Fund Contributions, Snow Removal
Appliances
Dishwasher, Dryer, Electric Stove, Microwave Hood Fan, Refrigerator, Washer, Window Coverings
Exterior
- Exterior FeaturesBalcony
- RoofAsphalt Shingle
- FoundationPoured Concrete
- Front ExposureE
Construction
Cement Fiber Board, Vinyl Siding, Wood Frame
Listing Details
- Listing OfficeRoyal LePage Benchmark
Data is supplied by Pillar 9™ MLS® System. Pillar 9™ is the owner of the copyright in its MLS® System. Data is deemed reliable but is not guaranteed accurate by Pillar 9™. The trademarks MLS®, Multiple Listing Service® and the associated logos are owned by The Canadian Real Estate Association (CREA) and identify the quality of services provided by real estate professionals who are members of CREA. Used under license.














































