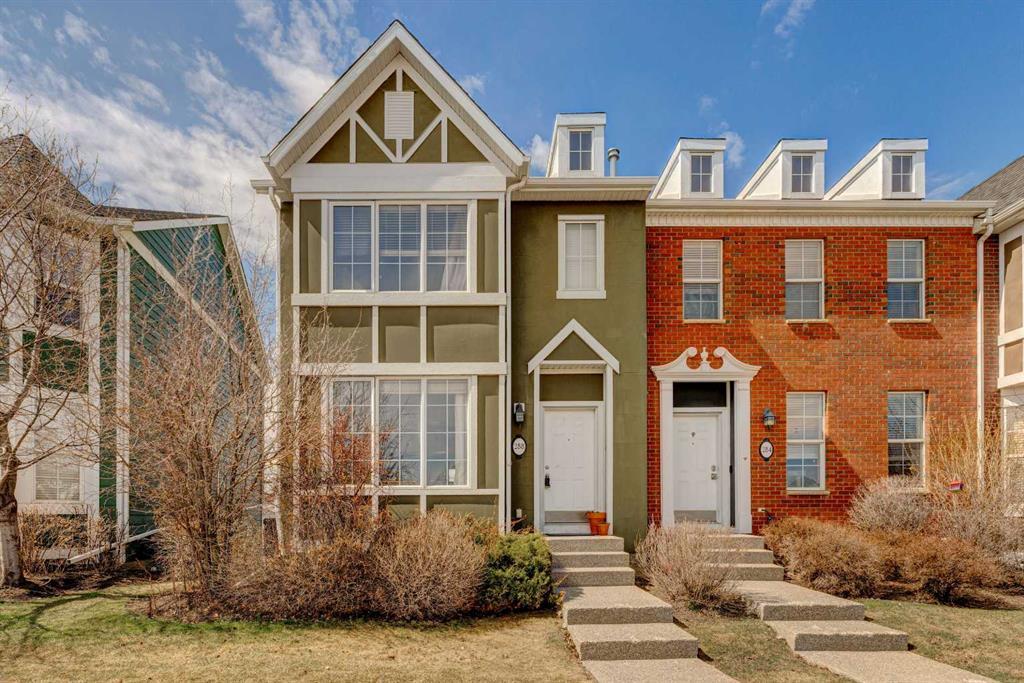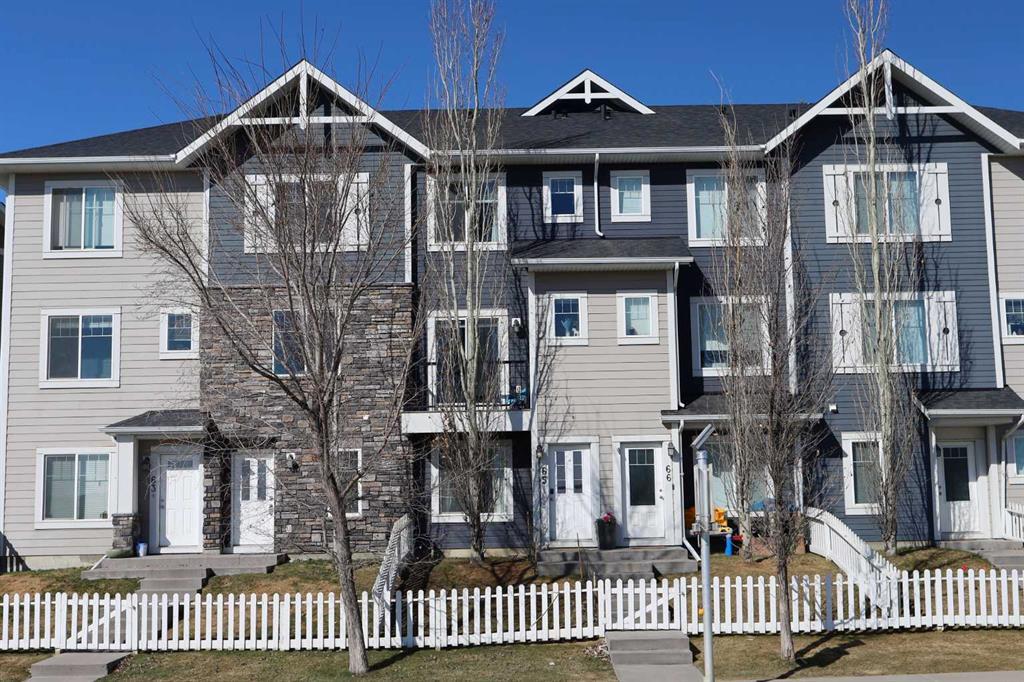288 Rainbow Falls Drive.
Chestermere,
Alberta
T1X 0E4
Goods Included
Granite Counters, Kitchen Island, No Smoking Home, Open Floorplan, Separate Entrance
Exterior
- Exterior FeaturesBalcony
- Lot DescriptionBack Lane
- RoofAsphalt Shingle
- ConstructionWood Frame
- FoundationPoured Concrete
- Front ExposureN
- Site InfluenceBack Lane
Room Dimensions
- Kitchen15`10 x 13`6
- Living Room19`4 x 13`4
- Master Bedroom14`6 x 13`10
- Bedroom 212`0 x 11`4
Condo Fee Includes
Maintenance Grounds, Professional Management, Reserve Fund Contributions, Snow Removal
Appliances
Central Air Conditioner, Dishwasher, Garage Control(s), Refrigerator, Stove(s), Washer/Dryer, Window Coverings
Listing Details
- Listing OfficeThe Real Estate District
Data is supplied by Pillar 9™ MLS® System. Pillar 9™ is the owner of the copyright in its MLS® System. Data is deemed reliable but is not guaranteed accurate by Pillar 9™. The trademarks MLS®, Multiple Listing Service® and the associated logos are owned by The Canadian Real Estate Association (CREA) and identify the quality of services provided by real estate professionals who are members of CREA. Used under license.


















































