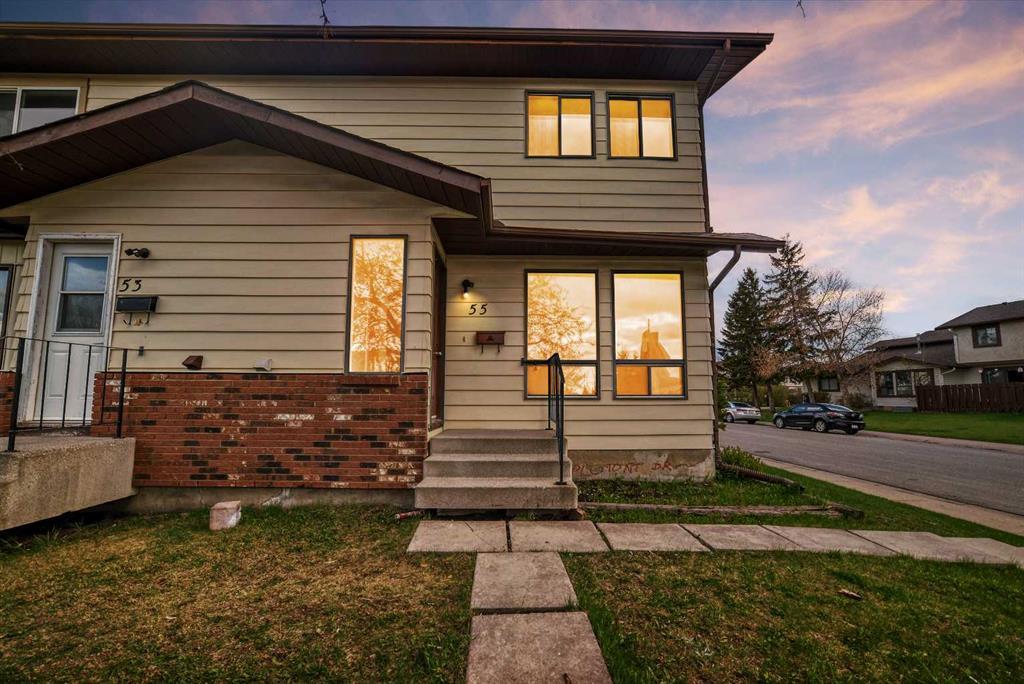55 Templemont Drive Northeast, Temple, , T1Y 4Z5
- 5 Beds
- 4 Full Baths
- 1,227 SqFt
Residential
Calgary, Alberta
Welcome To Recently Renovated Home In The Community Of Temple! The Combination Of 5 Bedrooms, 2 Full Baths And 2 Half Baths Including A Master With Its Own 2pc Ensuite, Plus A Fully Developed Basement, Offers Plenty Of Space For A Family Or ...(more)












































