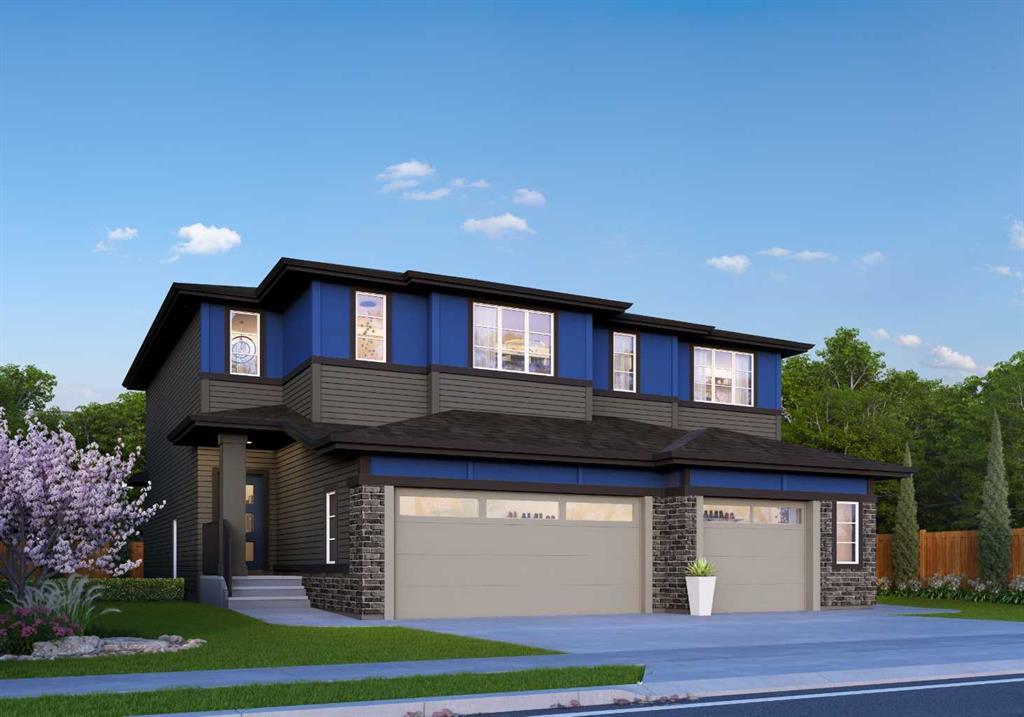8121 47 Avenue Northwest.
Calgary,
Alberta
T3B 1Z4
Goods Included
Built-in Features, High Ceilings, Kitchen Island, Walk-In Closet(s), Wired for Sound
Exterior
- Exterior FeaturesPrivate Yard
- RoofAsphalt Shingle
- ConstructionStucco, Wood Frame
- FoundationPoured Concrete
- Front ExposureN
- Frontage Metres2.32M 7`7"
Room Dimensions
- Dining Room11`11 x 11`11
- Family Room13`3 x 11`8
- Kitchen18`8 x 12`3
- Living Room16`8 x 12`3
- Master Bedroom16`5 x 13`2
- Bedroom 212`0 x 10`0
- Bedroom 313`3 x 10`0
- Bedroom 413`3 x 10`7
Lot Description
Back Lane, Back Yard, Front Yard, Landscaped, Level, Private, Rectangular Lot
Listing Details
- Listing OfficeRE/MAX Real Estate (Central)
Data is supplied by Pillar 9™ MLS® System. Pillar 9™ is the owner of the copyright in its MLS® System. Data is deemed reliable but is not guaranteed accurate by Pillar 9™. The trademarks MLS®, Multiple Listing Service® and the associated logos are owned by The Canadian Real Estate Association (CREA) and identify the quality of services provided by real estate professionals who are members of CREA. Used under license.




















