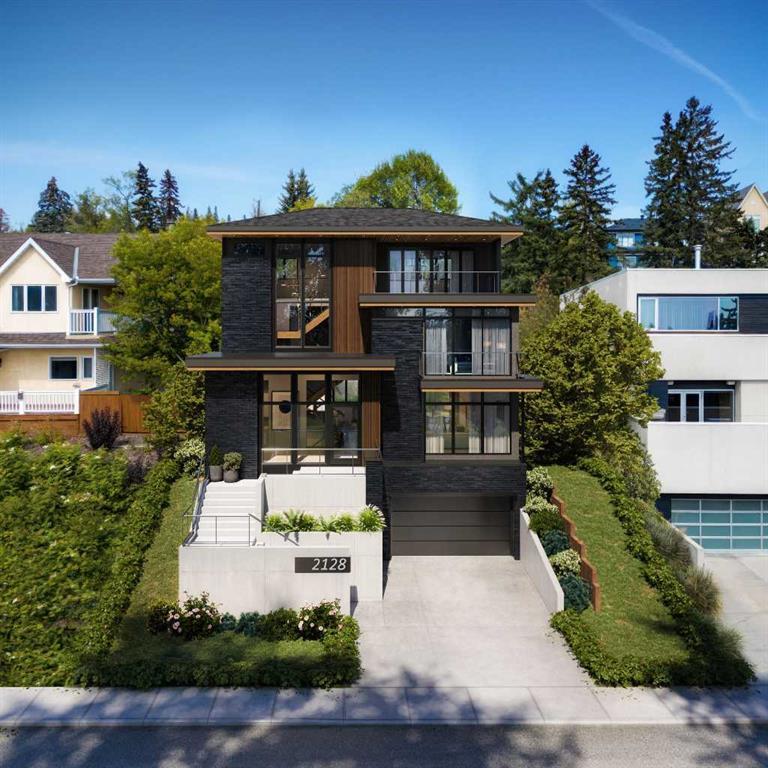1122 Valois Avenue Southwest.
Calgary,
Alberta
T2T 1L3
Goods Included
Bar, Breakfast Bar, Built-in Features, Closet Organizers, Double Vanity, Elevator, Granite Counters, High Ceilings, Kitchen Island, Open Floorplan, Soaking Tub, Walk-In Closet(s)
Exterior
- Exterior FeaturesPrivate Yard
- RoofAsphalt Shingle
- ConstructionStone, Stucco, Wood Frame
- FoundationPoured Concrete
- Front ExposureS
- Frontage Metres20.00M 65`7"
Room Dimensions
- Dining Room13`4 x 17`6
- Kitchen23`7 x 22`5
- Living Room24`10 x 20`6
- Master Bedroom18`3 x 36`2
- Bedroom 212`0 x 18`3
- Bedroom 312`1 x 18`3
- Bedroom 415`6 x 13`10
Appliances
Garage Control(s), Garburator, Gas Cooktop, Range Hood, Window Coverings
Lot Description
Back Yard, City Lot, Low Maintenance Landscape
Listing Details
- Listing OfficeRE/MAX First
Data is supplied by Pillar 9™ MLS® System. Pillar 9™ is the owner of the copyright in its MLS® System. Data is deemed reliable but is not guaranteed accurate by Pillar 9™. The trademarks MLS®, Multiple Listing Service® and the associated logos are owned by The Canadian Real Estate Association (CREA) and identify the quality of services provided by real estate professionals who are members of CREA. Used under license.
























































