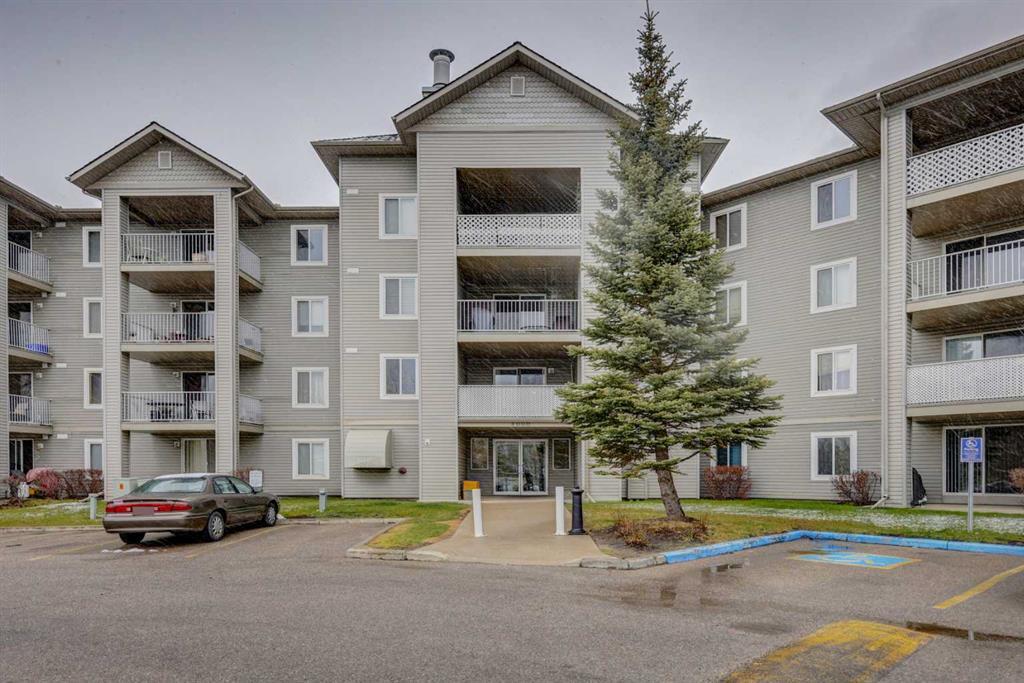6410, 304 Mackenzie Way Southwest.
Airdrie,
Alberta
T4B3H6
Appliances
Dishwasher, Electric Stove, Microwave Hood Fan, Refrigerator, Washer/Dryer, Window Coverings
Construction
Concrete, Stone, Stucco, Wood Frame, Cement Fiber Board
Room Dimensions
- Dining Room9`11 x 12`7
- Kitchen9`10 x 8`6
- Living Room16`1 x 14`6
- Master Bedroom11`11 x 10`6
- Bedroom 210`4 x 11`11
Condo Fee Includes
Common Area Maintenance, Heat, Insurance, Maintenance Grounds, Parking, Professional Management, Reserve Fund Contributions, Sewer, Snow Removal, Trash, Water, Electricity, Interior Maintenance
Goods Included
Breakfast Bar, Laminate Counters, No Smoking Home
Exterior
- Exterior FeaturesBalcony
- RoofAsphalt Shingle
- Front ExposureN
Listing Details
- Listing OfficeURBAN-REALTY.ca
Data is supplied by Pillar 9™ MLS® System. Pillar 9™ is the owner of the copyright in its MLS® System. Data is deemed reliable but is not guaranteed accurate by Pillar 9™. The trademarks MLS®, Multiple Listing Service® and the associated logos are owned by The Canadian Real Estate Association (CREA) and identify the quality of services provided by real estate professionals who are members of CREA. Used under license.




















