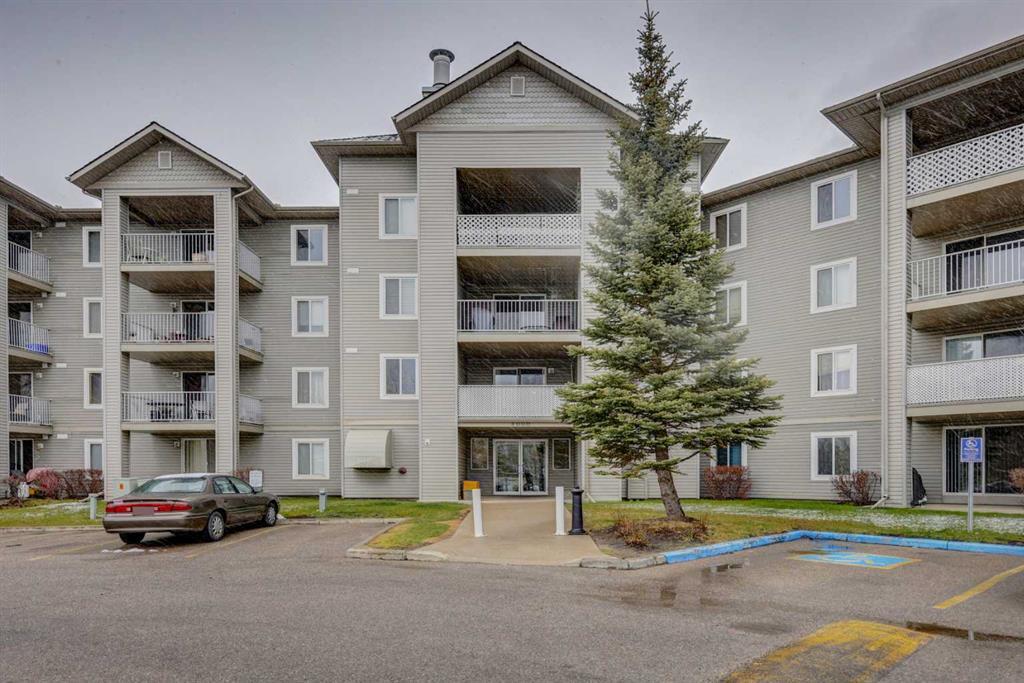4104, 604 8th Street Southwest.
Airdrie,
Alberta
T4B 2W4
Exterior
- Exterior FeaturesBalcony
- RoofAsphalt
- ConstructionVinyl Siding, Wood Frame
- FoundationPoured Concrete
- Front ExposureS
Room Dimensions
- Dining Room13`8 x 11`1
- Kitchen8`5 x 9`0
- Living Room12`5 x 17`3
- Master Bedroom10`9 x 13`6
- Bedroom 29`2 x 16`4
Condo Fee Includes
Common Area Maintenance, Electricity, Heat, Insurance, Maintenance Grounds, Parking, Professional Management, Reserve Fund Contributions, Sewer, Snow Removal, Trash, Water
Appliances
Dishwasher, Dryer, Microwave, Range Hood, Refrigerator, Stove(s), Washer, Window Coverings
Data is supplied by Pillar 9™ MLS® System. Pillar 9™ is the owner of the copyright in its MLS® System. Data is deemed reliable but is not guaranteed accurate by Pillar 9™. The trademarks MLS®, Multiple Listing Service® and the associated logos are owned by The Canadian Real Estate Association (CREA) and identify the quality of services provided by real estate professionals who are members of CREA. Used under license.





































