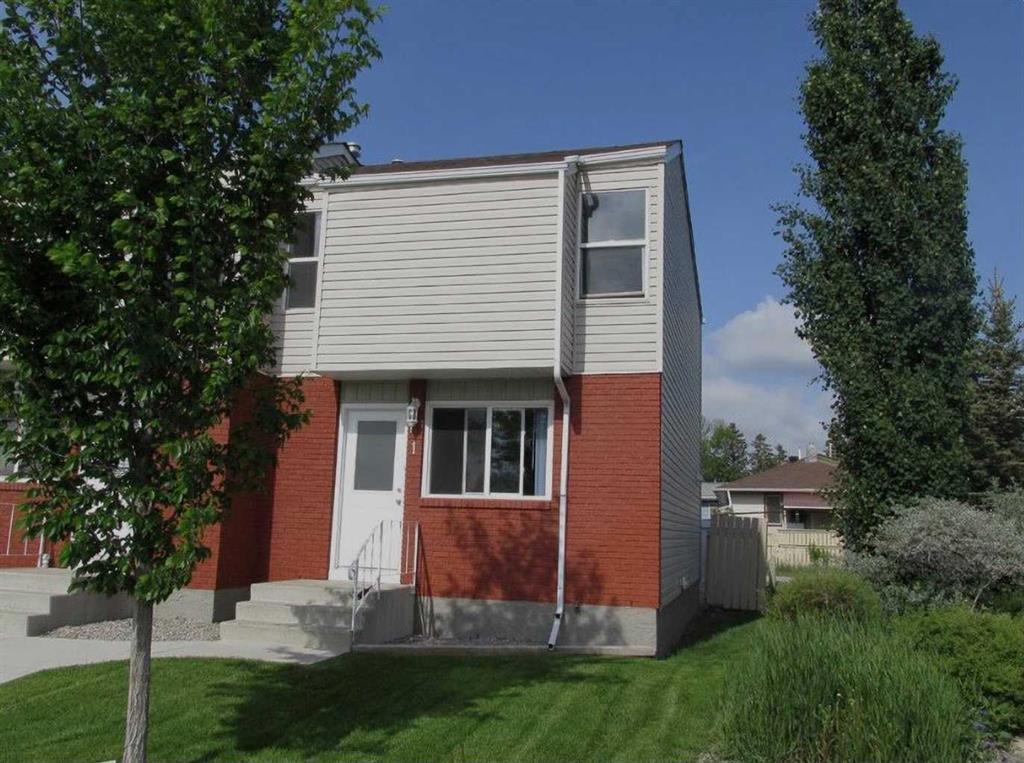1, 717 1 Street Southwest.
High River,
Alberta
T1V 1A2
Exterior
- Exterior FeaturesPrivate Yard
- RoofAsphalt Shingle
- FoundationPoured Concrete
- Front ExposureE
Construction
Brick, Vinyl Siding, Wood Frame
Listing Details
- Listing OfficeGrand Realty
Condo Fee Includes
Common Area Maintenance, Insurance, Maintenance Grounds, Professional Management, Reserve Fund Contributions, Snow Removal
Appliances
Dishwasher, Dryer, Electric Stove, Refrigerator, Washer
Lot Description
Back Lane, Back Yard, Corner Lot
Room Dimensions
- Kitchen10`5 x 9`7
- Living Room16`4 x 16`4
- Master Bedroom13`0 x 9`0
- Bedroom 210`0 x 8`9
- Bedroom 311`3 x 7`2
- Other Room 110`11 x 8`1
Data is supplied by Pillar 9™ MLS® System. Pillar 9™ is the owner of the copyright in its MLS® System. Data is deemed reliable but is not guaranteed accurate by Pillar 9™. The trademarks MLS®, Multiple Listing Service® and the associated logos are owned by The Canadian Real Estate Association (CREA) and identify the quality of services provided by real estate professionals who are members of CREA. Used under license.











































