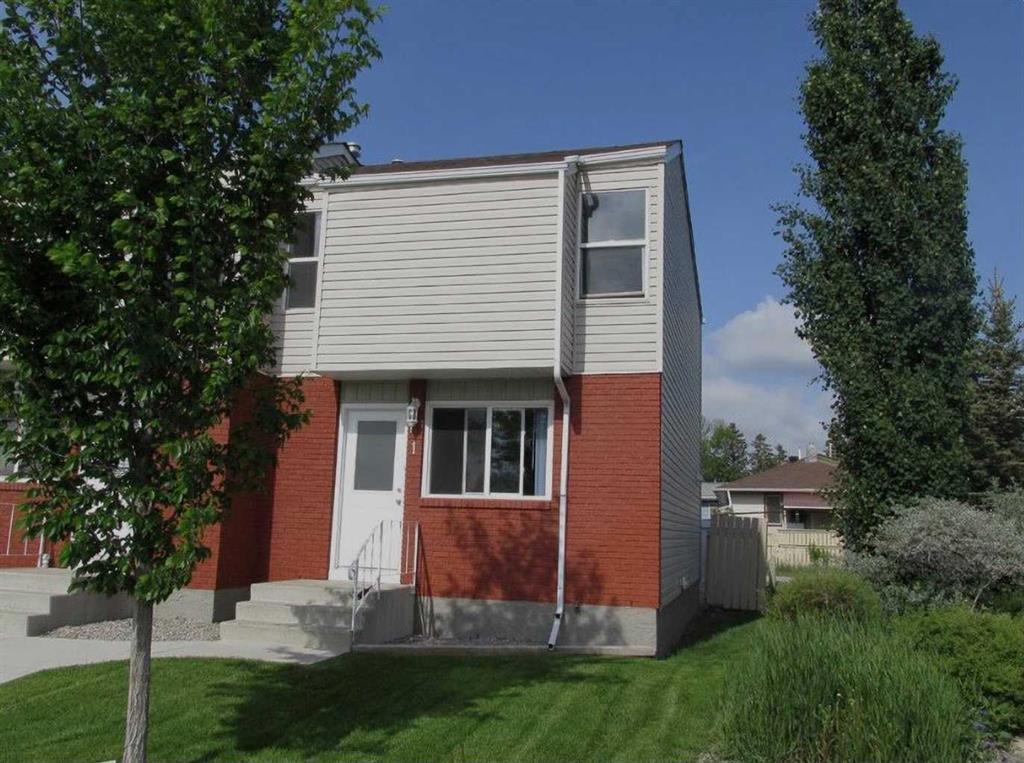44 Stonehouse Crescent.
High River,
Alberta
T1V 1G1
Appliances
Dishwasher, Microwave, Refrigerator, Stove(s), Washer/Dryer Stacked
Condo Fee Includes
Common Area Maintenance, Insurance, Maintenance Grounds, Parking, Professional Management, Reserve Fund Contributions, Snow Removal, Trash
Goods Included
Kitchen Island, Open Floorplan, See Remarks, Storage
Exterior
- Exterior FeaturesLighting
- Lot DescriptionFew Trees
- RoofAsphalt Shingle
- ConstructionVinyl Siding
- FoundationPoured Concrete
- Front ExposureS
- Site InfluenceFew Trees
Room Dimensions
- Dining Room10`11 x 9`8
- Kitchen13`2 x 13`4
- Living Room12`6 x 13`4
- Bedroom 213`9 x 8`5
- Bedroom 310`0 x 11`2
Data is supplied by Pillar 9™ MLS® System. Pillar 9™ is the owner of the copyright in its MLS® System. Data is deemed reliable but is not guaranteed accurate by Pillar 9™. The trademarks MLS®, Multiple Listing Service® and the associated logos are owned by The Canadian Real Estate Association (CREA) and identify the quality of services provided by real estate professionals who are members of CREA. Used under license.






































