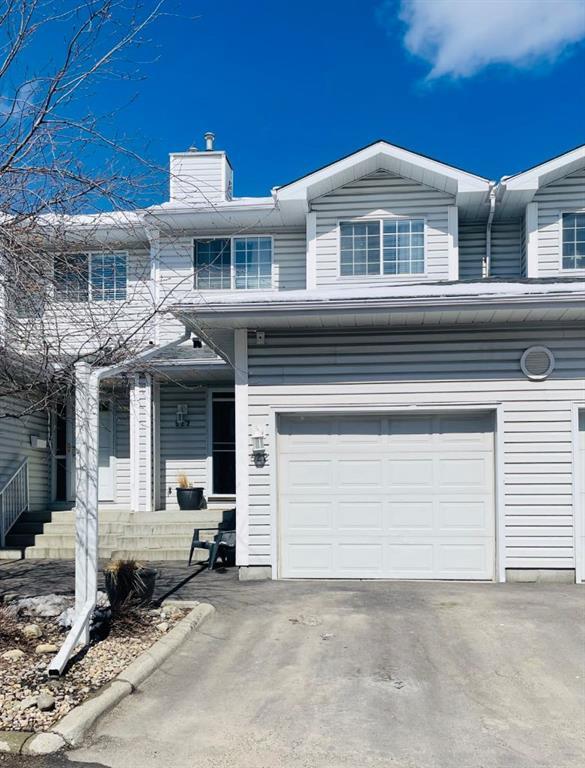1100, 630 Belmont Street Southwest, Belmont, , T0L 0X0
- 3 Beds
- 3 Full Baths
- 1,453 SqFt
Residential
Calgary, Alberta
Discover The Perfect Blend Of Comfort, Style, And Convenience At Dwell In Belmont, The Newest Townhome Collection By Custom Home Builder, West Point Luxury Homes. Whether You're A First-time Homebuyer, Looking To Invest, Or Seeking A Family ...(more)
























































