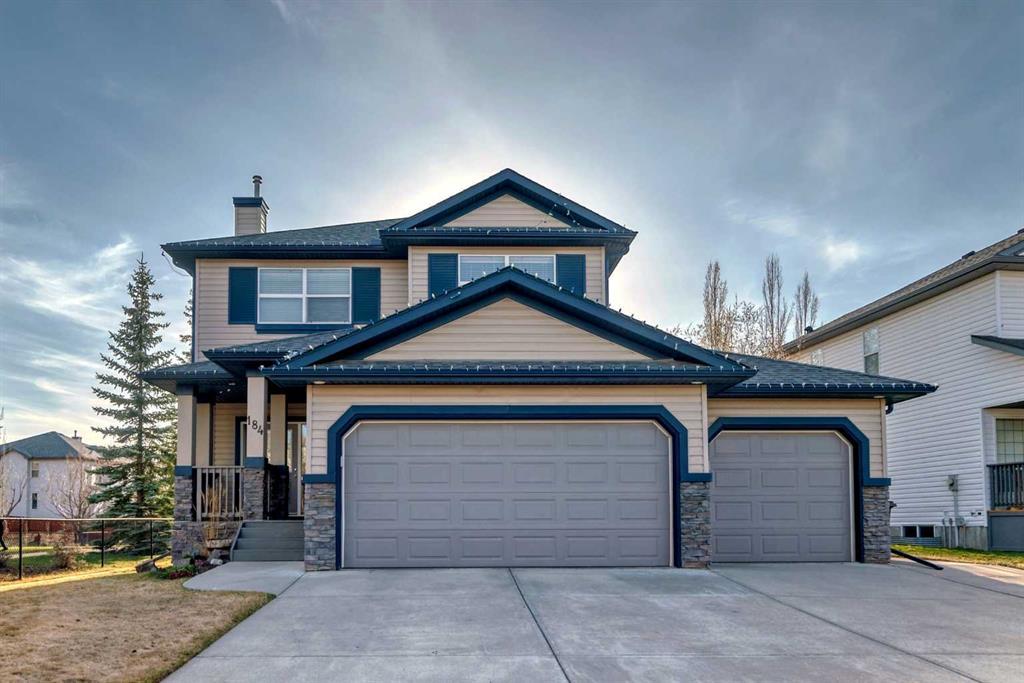136 Sandpiper Landing.
Chestermere,
Alberta
T1X 1Y8
Amenities
- Parking Spaces4
- # of Garages2
Appliances
Built-In Oven, Dishwasher, Garage Control(s), Gas Cooktop, Gas Stove, Microwave, Range Hood, Refrigerator, Washer/Dryer, Window Coverings
Lot Description
Back Yard, Cul-De-Sac, Low Maintenance Landscape, Level, Pie Shaped Lot
Listing Details
- Listing OfficeReal Broker
Goods Included
Built-in Features, Kitchen Island, No Animal Home, No Smoking Home, Open Floorplan, Pantry, Quartz Counters, Tray Ceiling(s), Walk-In Closet(s)
Exterior
- Exterior FeaturesPrivate Yard
- RoofAsphalt Shingle
- ConstructionStone, Stucco, Wood Frame
- FoundationPoured Concrete
- Front ExposureE
- Frontage Metres0.00M 0`0"
Room Dimensions
- Dining Room8`11 x 13`5
- Family Room15`8 x 16`3
- Kitchen14`4 x 12`7
- Master Bedroom15`7 x 14`7
- Bedroom 28`11 x 12`1
- Bedroom 310`9 x 11`2
- Bedroom 412`11 x 11`2
Data is supplied by Pillar 9™ MLS® System. Pillar 9™ is the owner of the copyright in its MLS® System. Data is deemed reliable but is not guaranteed accurate by Pillar 9™. The trademarks MLS®, Multiple Listing Service® and the associated logos are owned by The Canadian Real Estate Association (CREA) and identify the quality of services provided by real estate professionals who are members of CREA. Used under license.




















































