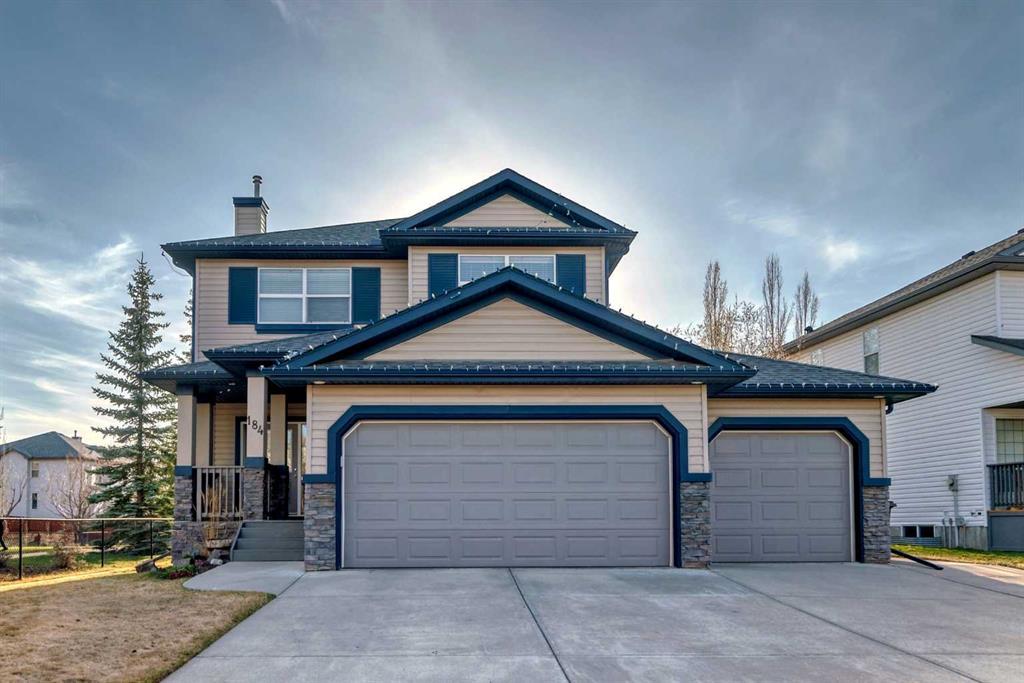184 West Creek Boulevard.
Chestermere,
Alberta
T1X1P5
Amenities
- Parking Spaces6
- # of Garages3
Appliances
Bar Fridge, Central Air Conditioner, Electric Range, Electric Stove, Garage Control(s), Microwave Hood Fan, Washer/Dryer
Exterior
- Exterior FeaturesFire Pit, Storage
- RoofAsphalt Shingle
- ConstructionVinyl Siding, Wood Frame
- FoundationPoured Concrete
- Front ExposureSW
- Frontage Metres16.86M 55`4"
Room Dimensions
- Dining Room13`0 x 11`3
- Kitchen14`3 x 12`3
- Living Room14`5 x 14`4
- Master Bedroom16`6 x 12`9
- Bedroom 211`11 x 10`7
- Bedroom 314`3 x 10`2
- Bedroom 414`3 x 10`2
Goods Included
Bar, Central Vacuum, Kitchen Island, No Animal Home, No Smoking Home, Stone Counters, Vinyl Windows
Lot Description
City Lot, Corner Lot, Low Maintenance Landscape, Landscaped
Listing Details
- Listing OfficeCentury 21 Bravo Realty
Data is supplied by Pillar 9™ MLS® System. Pillar 9™ is the owner of the copyright in its MLS® System. Data is deemed reliable but is not guaranteed accurate by Pillar 9™. The trademarks MLS®, Multiple Listing Service® and the associated logos are owned by The Canadian Real Estate Association (CREA) and identify the quality of services provided by real estate professionals who are members of CREA. Used under license.







































