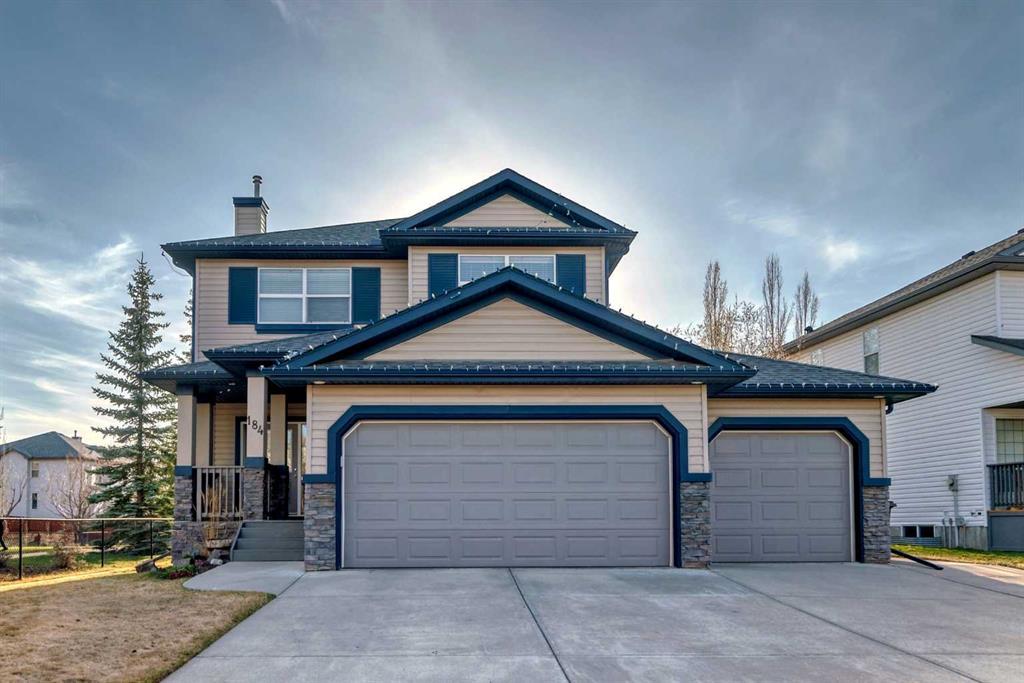340 Crimson Close.
Chestermere,
Alberta
T1X 1S5
Goods Included
High Ceilings, Kitchen Island, No Smoking Home, Open Floorplan, Pantry, Laminate Counters
Exterior
- Exterior FeaturesOther
- RoofAsphalt Shingle
- ConstructionVinyl Siding, Wood Frame
- FoundationPoured Concrete
- Front ExposureSE
- Frontage Metres13.84M 45`5"
Room Dimensions
- Dining Room13`9 x 9`5
- Family Room16`0 x 13`11
- Kitchen13`11 x 11`3
- Living Room11`11 x 9`11
- Master Bedroom17`0 x 13`8
- Bedroom 211`11 x 10`11
- Bedroom 311`11 x 10`2
- Bedroom 410`7 x 9`5
Appliances
Dishwasher, Electric Stove, Refrigerator, Washer/Dryer, Window Coverings
Lot Description
Back Yard, Cul-De-Sac, Few Trees, Lake, Front Yard, Low Maintenance Landscape, Landscaped, Level
Data is supplied by Pillar 9™ MLS® System. Pillar 9™ is the owner of the copyright in its MLS® System. Data is deemed reliable but is not guaranteed accurate by Pillar 9™. The trademarks MLS®, Multiple Listing Service® and the associated logos are owned by The Canadian Real Estate Association (CREA) and identify the quality of services provided by real estate professionals who are members of CREA. Used under license.









































