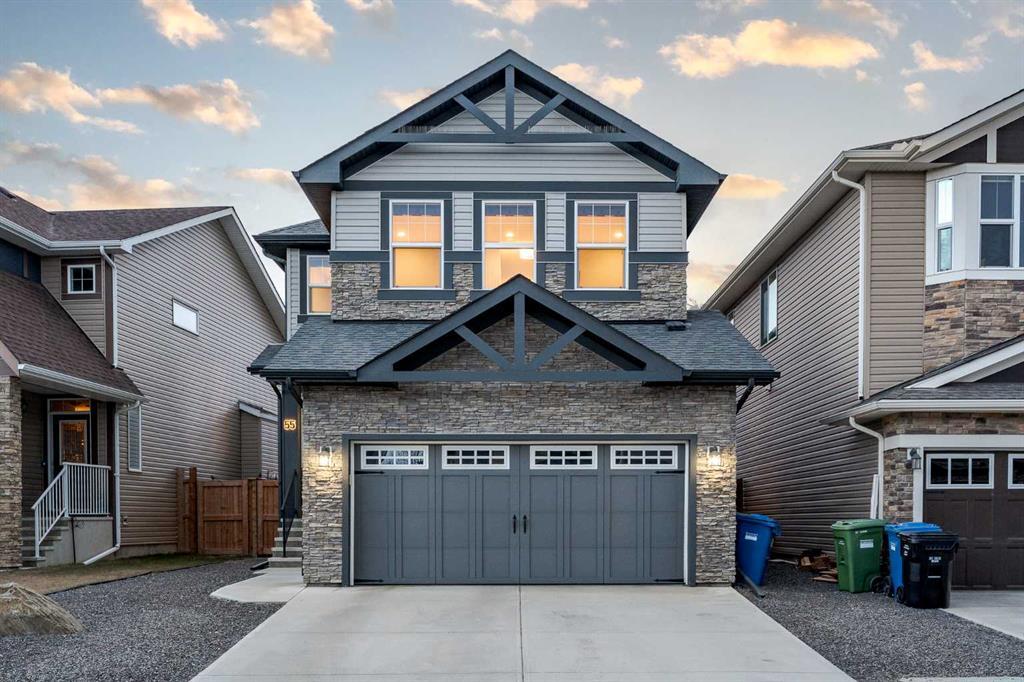55 Nolancrest Rise Northwest.
Calgary,
Alberta
T3R 0J3
Amenities
- AmenitiesNone
- Parking Spaces4
- # of Garages2
Appliances
Dishwasher, Electric Range, Garage Control(s), Induction Cooktop, Microwave, Range Hood, Washer/Dryer, Water Softener, Window Coverings
Lot Description
Low Maintenance Landscape, Landscaped, Private, Rectangular Lot
Room Dimensions
- Dining Room10`1 x 12`0
- Kitchen16`11 x 10`0
- Living Room13`0 x 15`11
- Master Bedroom13`0 x 14`11
- Bedroom 210`9 x 10`10
- Bedroom 310`9 x 10`1
Goods Included
Double Vanity, Kitchen Island, No Animal Home, No Smoking Home, Open Floorplan, Pantry, Quartz Counters, Vinyl Windows, Walk-In Closet(s)
Construction
Cement Fiber Board, Vinyl Siding, Masonite
Additional Information
- ZoningR-1N
- HOA Fees105
- HOA Fees Freq.ANN
Data is supplied by Pillar 9™ MLS® System. Pillar 9™ is the owner of the copyright in its MLS® System. Data is deemed reliable but is not guaranteed accurate by Pillar 9™. The trademarks MLS®, Multiple Listing Service® and the associated logos are owned by The Canadian Real Estate Association (CREA) and identify the quality of services provided by real estate professionals who are members of CREA. Used under license.


















































