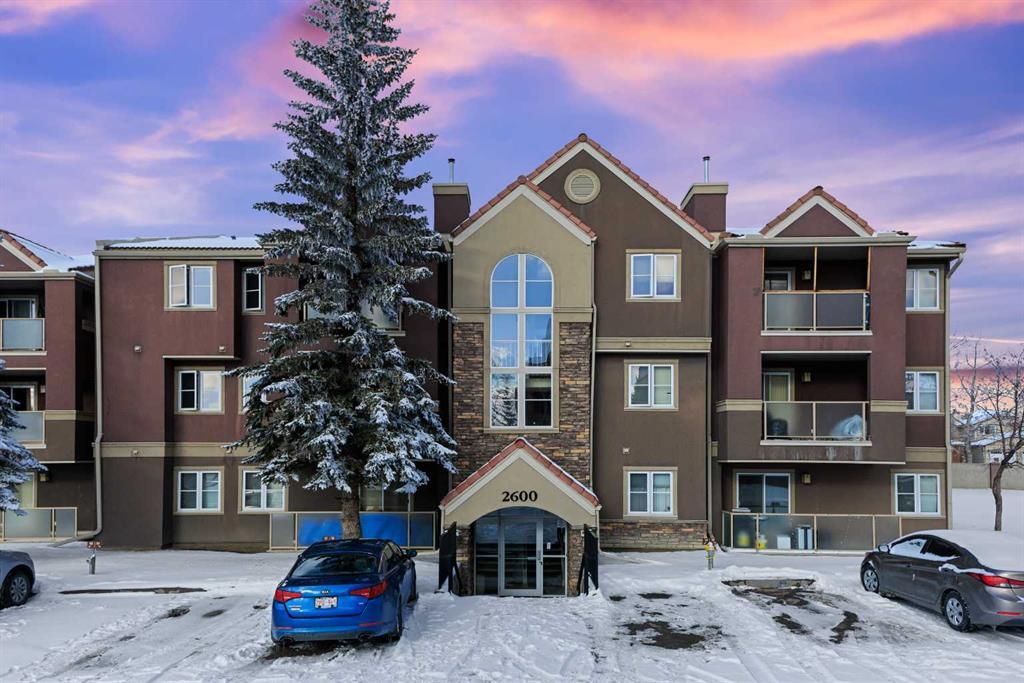1002, 4555 Varsity Northwest, Varsity, , T3A 2V6
- 2 Beds
- 2 Full Baths
- 871 SqFt
Residential
Calgary, Alberta
Discover Luxury Living At Its Finest In This Exquisite Top-floor Corner Unit Suite Located In The Prestigious Varsity Community. Boasting An Open Floor Plan Illuminated By An Abundance Of Natural Light Streaming Through Large, Bright Window ...(more)
































