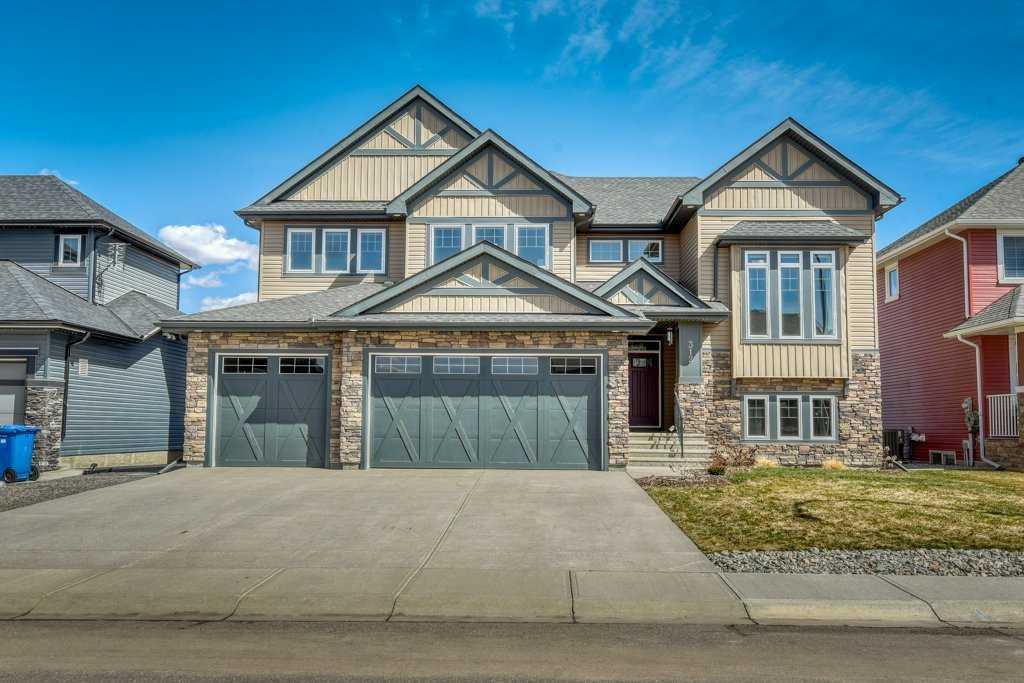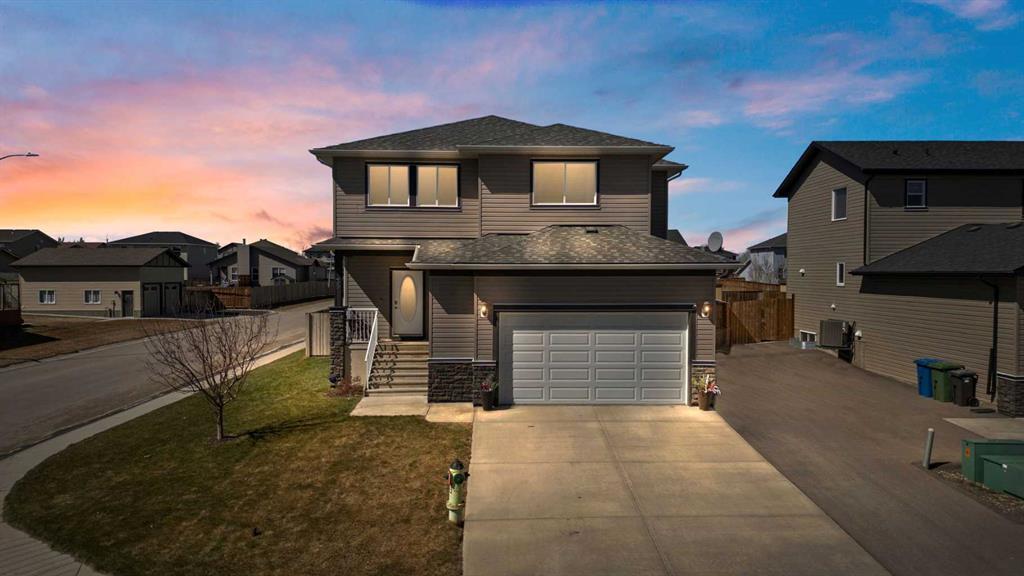312 Boulder Creek Crescent Southeast.
Langdon,
Alberta
T0J 1X3
Goods Included
Bathroom Rough-in, Built-in Features, Ceiling Fan(s), Central Vacuum, Closet Organizers, High Ceilings, Kitchen Island, No Smoking Home, Open Floorplan, Pantry, Soaking Tub, Stone Counters, Storage, Sump Pump(s), Vaulted Ceiling(s), Vinyl Windows, Walk-In Closet(s), Wet Bar
Exterior
- Exterior FeaturesNone
- RoofAsphalt Shingle
- FoundationPoured Concrete
- Front ExposureW
- Frontage Metres18.60M 61`0"
Construction
Cement Fiber Board, Vinyl Siding, Wood Frame
Listing Details
- Listing OfficeCentury 21 Bamber Realty LTD.
Amenities
- Parking Spaces6
- # of Garages3
Appliances
Bar Fridge, Built-In Oven, Central Air Conditioner, Convection Oven, Dishwasher, Garage Control(s), Microwave, Range Hood, Refrigerator, Washer/Dryer, Window Coverings, Wine Refrigerator, Built-In Gas Range
Lot Description
Back Yard, Lawn, No Neighbours Behind, Rectangular Lot, Views, On Golf Course
Room Dimensions
- Dining Room9`0 x 15`4
- Kitchen12`2 x 15`4
- Living Room15`1 x 15`4
- Master Bedroom13`0 x 15`10
- Bedroom 214`4 x 13`0
- Bedroom 312`6 x 12`0
Data is supplied by Pillar 9™ MLS® System. Pillar 9™ is the owner of the copyright in its MLS® System. Data is deemed reliable but is not guaranteed accurate by Pillar 9™. The trademarks MLS®, Multiple Listing Service® and the associated logos are owned by The Canadian Real Estate Association (CREA) and identify the quality of services provided by real estate professionals who are members of CREA. Used under license.














































