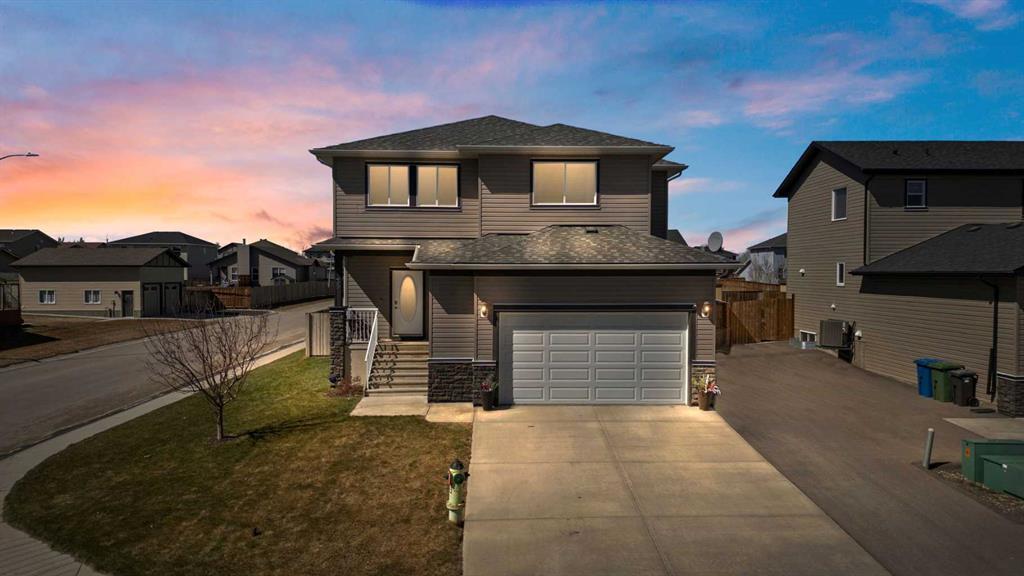43 Barber Street, NONE, , T0J 1X2
- 4 Beds
- 3 Full Baths
- 2,132 SqFt
Residential
Langdon, Alberta
Welcome To Your Perfect Family Oasis, Nestled Just Steps Away From Langdon School And Playgrounds! This Home Has Received New Paint Throughout, As Well As Upgraded Luxury Vinyl Plank Flooring In Both The Dining Area And Kitchen! Unwind In ...(more)
























































