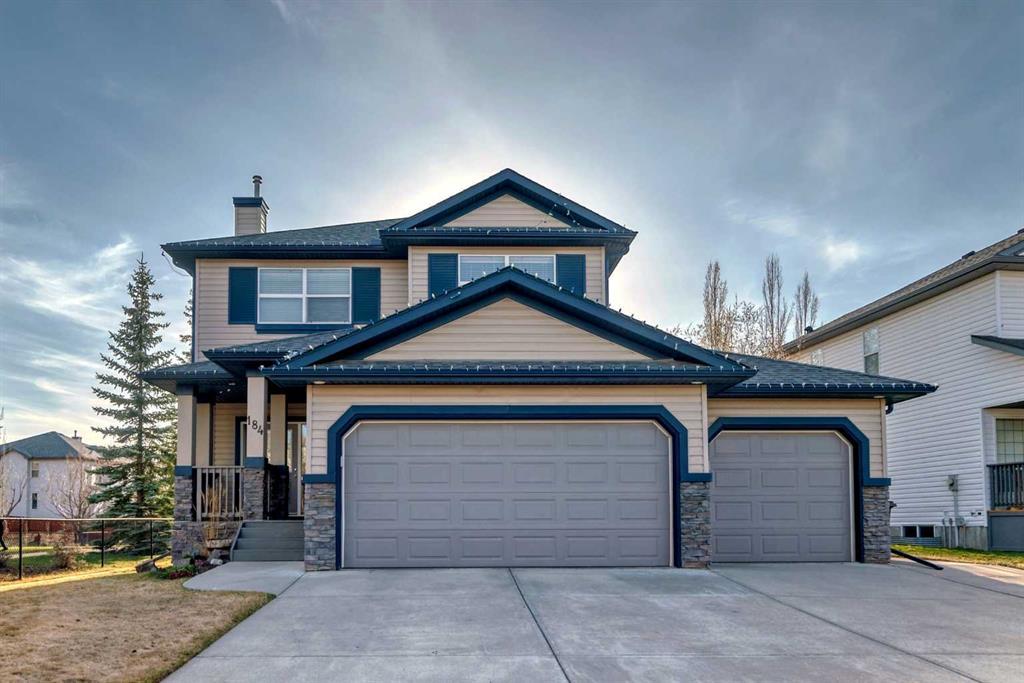342 Chelsea Hollow.
Chestermere,
Alberta
T1X2T3
Goods Included
No Smoking Home, Pantry, Separate Entrance, No Animal Home, Quartz Counters
Exterior
- Exterior FeaturesPlayground
- Lot DescriptionRectangular Lot
- RoofAsphalt Shingle
- ConstructionWood Frame, Vinyl Siding
- FoundationPoured Concrete
- Front ExposureN
- Frontage Metres9.20M 30`2"
- Site InfluenceRectangular Lot
Room Dimensions
- Dining Room12`11 x 6`0
- Kitchen12`10 x 12`3
- Living Room15`5 x 12`11
- Master Bedroom11`11 x 10`11
- Bedroom 212`11 x 9`11
- Bedroom 313`0 x 8`11
- Bedroom 49`8 x 9`7
Appliances
Dishwasher, Dryer, Electric Stove, Microwave, Refrigerator, Washer
Listing Details
- Listing OfficeMaxValue Realty Ltd.
Data is supplied by Pillar 9™ MLS® System. Pillar 9™ is the owner of the copyright in its MLS® System. Data is deemed reliable but is not guaranteed accurate by Pillar 9™. The trademarks MLS®, Multiple Listing Service® and the associated logos are owned by The Canadian Real Estate Association (CREA) and identify the quality of services provided by real estate professionals who are members of CREA. Used under license.









































