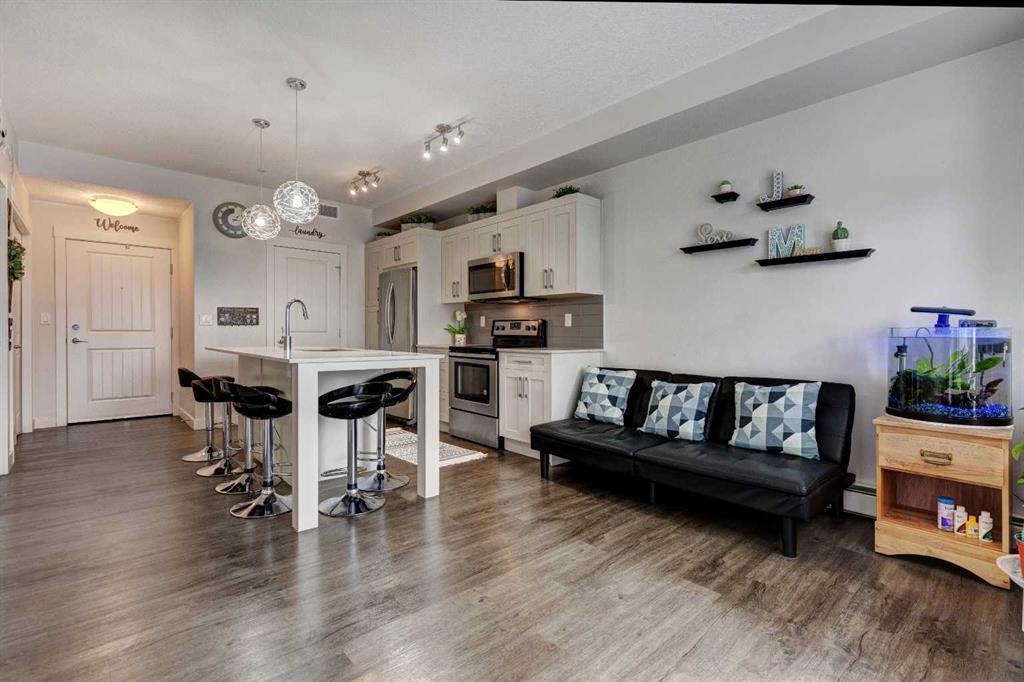101, 6315 Ranchview Drive Northwest.
Calgary,
Alberta
T3G 1B5
Amenities
- Parking Spaces1
- # of Garages1
Goods Included
Ceiling Fan(s), Granite Counters, No Animal Home, No Smoking Home
Construction
Stone, Vinyl Siding, Wood Frame
Room Dimensions
- Dining Room15`2 x 7`11
- Kitchen8`11 x 8`1
- Living Room15`3 x 12`8
- Master Bedroom11`9 x 10`10
- Bedroom 210`4 x 8`9
Condo Fee Includes
Common Area Maintenance, Heat, Insurance, Interior Maintenance, Parking, Professional Management, Reserve Fund Contributions, Snow Removal, Water
Appliances
Dishwasher, Dryer, Electric Stove, Microwave Hood Fan, Refrigerator, Washer
Additional Information
- ZoningDC (pre 1P2007)
- HOA Fees587
- HOA Fees Freq.MON
Data is supplied by Pillar 9™ MLS® System. Pillar 9™ is the owner of the copyright in its MLS® System. Data is deemed reliable but is not guaranteed accurate by Pillar 9™. The trademarks MLS®, Multiple Listing Service® and the associated logos are owned by The Canadian Real Estate Association (CREA) and identify the quality of services provided by real estate professionals who are members of CREA. Used under license.






























