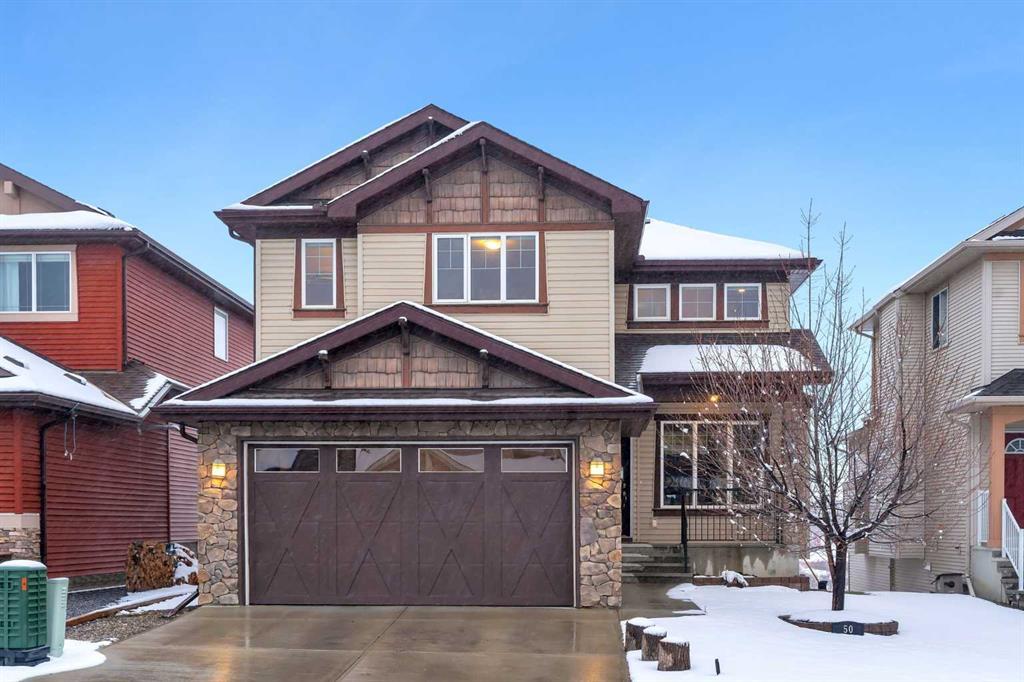50 Sage Hill Way Northwest.
Calgary,
Alberta
T3R 0H5
Appliances
Built-In Oven, Central Air Conditioner, Dishwasher, Microwave, Range Hood, Refrigerator, Washer/Dryer, Washer/Dryer Stacked, Induction Cooktop
Fireplaces
Gas, Great Room, Living Room, Blower Fan, Double Sided, Family Room, Loft
Lot Description
Backs on to Park/Green Space, No Neighbours Behind, Landscaped, Rectangular Lot, Environmental Reserve
Room Dimensions
- Dining Room12`10 x 8`0
- Family Room11`5 x 17`0
- Kitchen14`0 x 19`7
- Master Bedroom12`0 x 15`0
- Bedroom 212`11 x 17`5
- Bedroom 310`3 x 10`11
- Bedroom 411`1 x 17`7
Data is supplied by Pillar 9™ MLS® System. Pillar 9™ is the owner of the copyright in its MLS® System. Data is deemed reliable but is not guaranteed accurate by Pillar 9™. The trademarks MLS®, Multiple Listing Service® and the associated logos are owned by The Canadian Real Estate Association (CREA) and identify the quality of services provided by real estate professionals who are members of CREA. Used under license.




















































