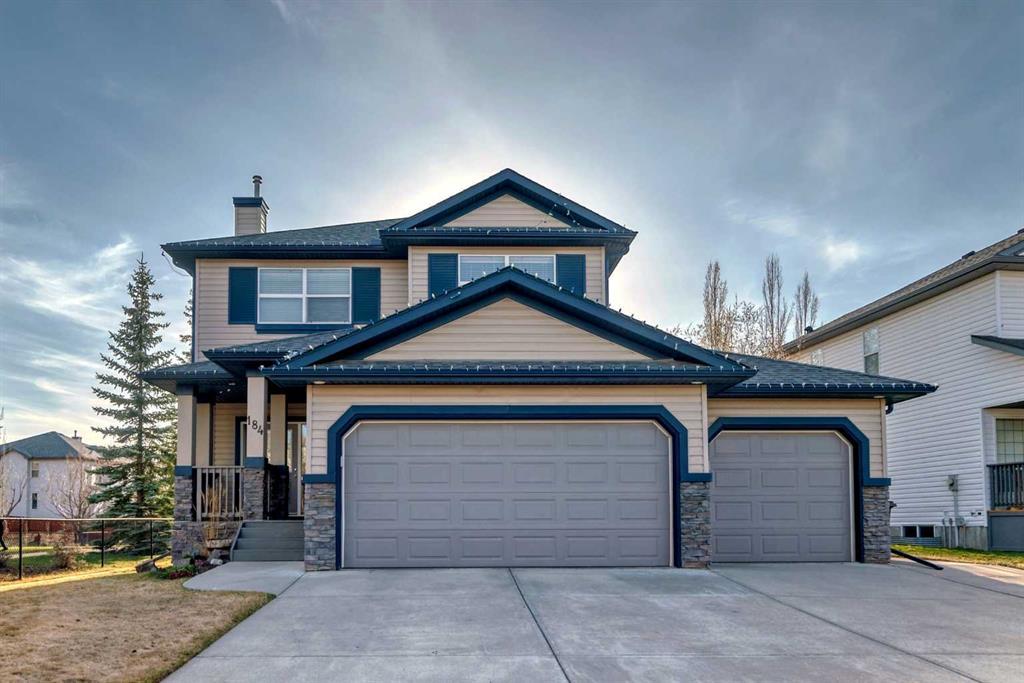241 Chelsea Place.
Chestermere,
Alberta
T1X 2T1
Goods Included
Built-in Features, Chandelier, Double Vanity, High Ceilings, Kitchen Island, No Animal Home, No Smoking Home, Open Floorplan, Pantry, Quartz Counters, Recessed Lighting, See Remarks, Separate Entrance, Vinyl Windows, Walk-In Closet(s)
Listing Details
- Listing OfficeReal Broker
Appliances
Dishwasher, Gas Stove, Microwave, Range Hood, Refrigerator
Room Dimensions
- Dining Room9`11 x 6`2
- Kitchen14`6 x 16`4
- Living Room19`0 x 13`0
- Master Bedroom13`9 x 12`0
- Bedroom 211`0 x 9`5
- Bedroom 39`4 x 14`2
- Bedroom 49`3 x 14`2
Data is supplied by Pillar 9™ MLS® System. Pillar 9™ is the owner of the copyright in its MLS® System. Data is deemed reliable but is not guaranteed accurate by Pillar 9™. The trademarks MLS®, Multiple Listing Service® and the associated logos are owned by The Canadian Real Estate Association (CREA) and identify the quality of services provided by real estate professionals who are members of CREA. Used under license.













































