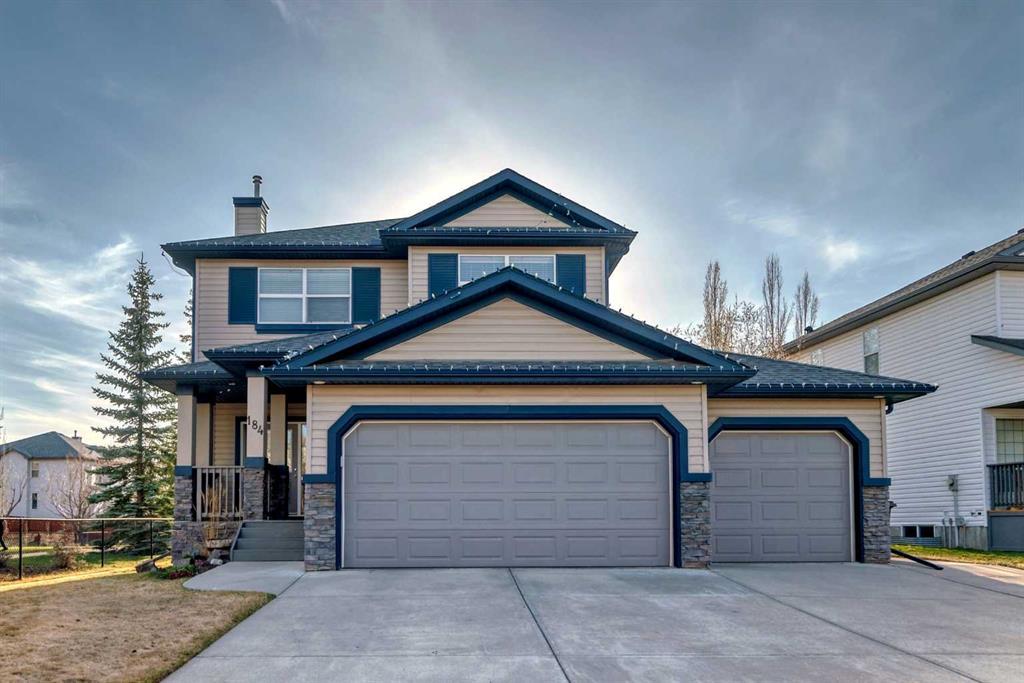300 Lakeside Greens Crescent.
Chestermere,
Alberta
T1X 1C3
Goods Included
Bar, Ceiling Fan(s), High Ceilings, Vaulted Ceiling(s), Walk-In Closet(s)
Lot Description
Back Lane, Back Yard, Corner Lot, Few Trees, Front Yard
Listing Details
- Listing OfficeReal Broker
Appliances
Dishwasher, Dryer, Electric Range, Microwave, Range Hood, Refrigerator, Washer
Exterior
- Exterior FeaturesOther
- RoofAsphalt Shingle
- ConstructionBrick, Stucco, Wood Frame
- FoundationPoured Concrete
- Front ExposureE
- Frontage Metres16.86M 55`4"
Room Dimensions
- Dining Room11`4 x 17`4
- Family Room14`0 x 16`11
- Kitchen14`4 x 15`5
- Living Room14`0 x 11`2
- Master Bedroom15`1 x 12`0
- Bedroom 212`5 x 16`9
- Bedroom 316`4 x 10`9
- Bedroom 414`4 x 14`5
- Other Room 18`10 x 10`9
Data is supplied by Pillar 9™ MLS® System. Pillar 9™ is the owner of the copyright in its MLS® System. Data is deemed reliable but is not guaranteed accurate by Pillar 9™. The trademarks MLS®, Multiple Listing Service® and the associated logos are owned by The Canadian Real Estate Association (CREA) and identify the quality of services provided by real estate professionals who are members of CREA. Used under license.
























































