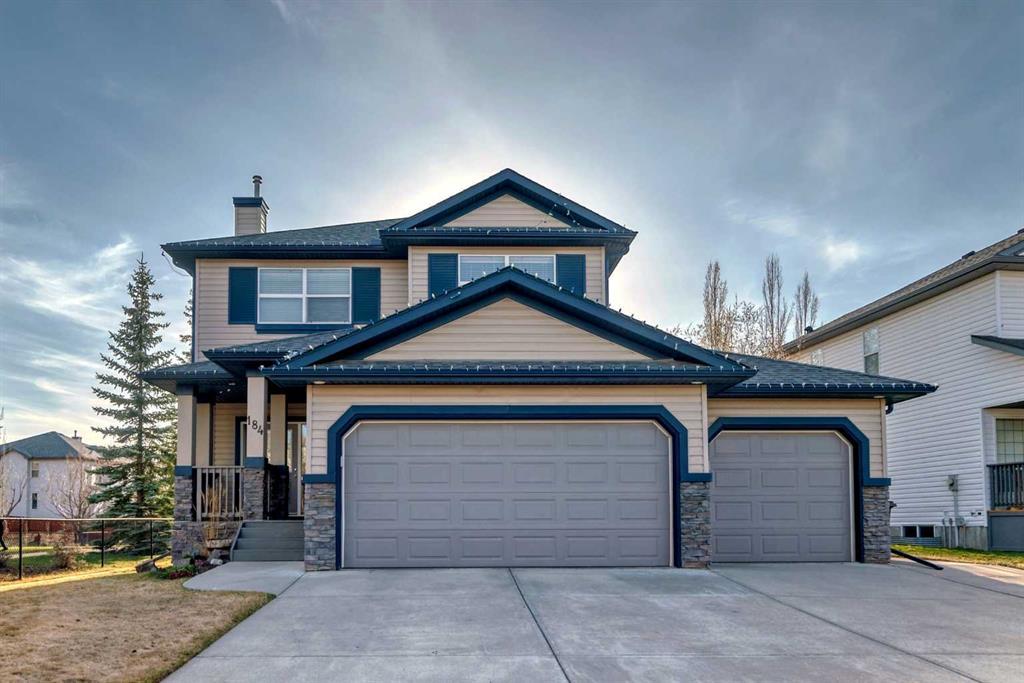129 South Shore View.
Chestermere,
Alberta
T1X 2R9
Amenities
- Parking Spaces6
- # of Garages3
Appliances
Built-In Oven, Dishwasher, Electric Cooktop, Microwave, Range Hood, Refrigerator
Exterior
- Exterior FeaturesPrivate Yard
- Lot DescriptionBack Yard, Level
- RoofAsphalt Shingle
- ConstructionCement Fiber Board, Wood Frame
- FoundationPoured Concrete
- Front ExposureNW
- Frontage Metres18.14M 59`6"
- Site InfluenceBack Yard, Level
Room Dimensions
- Den10`4 x 10`10
- Dining Room10`0 x 12`1
- Family Room18`0 x 22`7
- Kitchen10`9 x 16`9
- Living Room16`11 x 19`5
- Master Bedroom14`1 x 14`10
- Bedroom 29`9 x 12`6
- Bedroom 314`1 x 15`2
- Bedroom 411`5 x 14`1
Goods Included
Closet Organizers, High Ceilings, Kitchen Island, No Animal Home, No Smoking Home, Open Floorplan, Pantry, Quartz Counters, Separate Entrance, Storage, Walk-In Closet(s)
Fireplaces
Electric, Gas, Living Room, Recreation Room
Listing Details
- Listing OfficeCentury 21 Bamber Realty LTD.
Data is supplied by Pillar 9™ MLS® System. Pillar 9™ is the owner of the copyright in its MLS® System. Data is deemed reliable but is not guaranteed accurate by Pillar 9™. The trademarks MLS®, Multiple Listing Service® and the associated logos are owned by The Canadian Real Estate Association (CREA) and identify the quality of services provided by real estate professionals who are members of CREA. Used under license.
























































