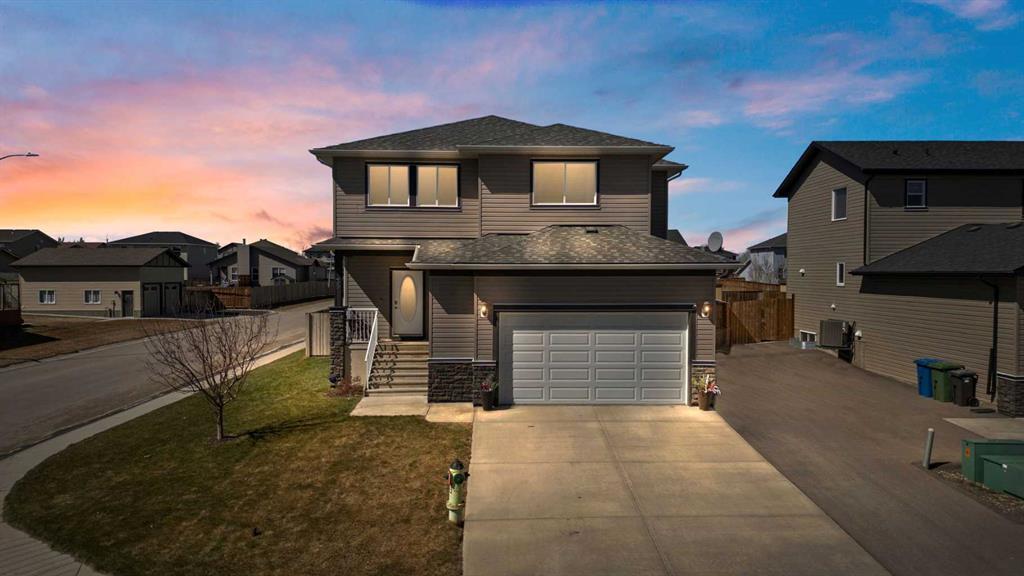556 Boulder Creek Bay Southeast.
Langdon,
Alberta
T0J 1X3
Goods Included
Bathroom Rough-in, Closet Organizers, Double Vanity, French Door, Granite Counters, High Ceilings, No Smoking Home, Open Floorplan, Pantry, Recessed Lighting, Soaking Tub, Sump Pump(s)
Construction
Stucco, Vinyl Siding, Wood Frame
Listing Details
- Listing OfficeRoyal LePage Benchmark
Amenities
- Parking Spaces4
- # of Garages2
Appliances
Central Air Conditioner, Convection Oven, Dishwasher, Dryer, Garage Control(s), Microwave Hood Fan, Refrigerator, Washer, Window Coverings
Exterior
- RoofAsphalt Shingle
- FoundationPoured Concrete
- Front ExposureN
- Frontage Metres9.53M 31`3"
Lot Description
Back Yard, Corner Lot, Cul-De-Sac, Garden, Landscaped
Room Dimensions
- Dining Room7`7 x 15`8
- Family Room13`8 x 15`10
- Kitchen9`3 x 15`8
- Living Room16`0 x 15`8
- Master Bedroom14`7 x 15`6
- Bedroom 211`5 x 10`11
- Bedroom 313`7 x 10`6
Data is supplied by Pillar 9™ MLS® System. Pillar 9™ is the owner of the copyright in its MLS® System. Data is deemed reliable but is not guaranteed accurate by Pillar 9™. The trademarks MLS®, Multiple Listing Service® and the associated logos are owned by The Canadian Real Estate Association (CREA) and identify the quality of services provided by real estate professionals who are members of CREA. Used under license.























































