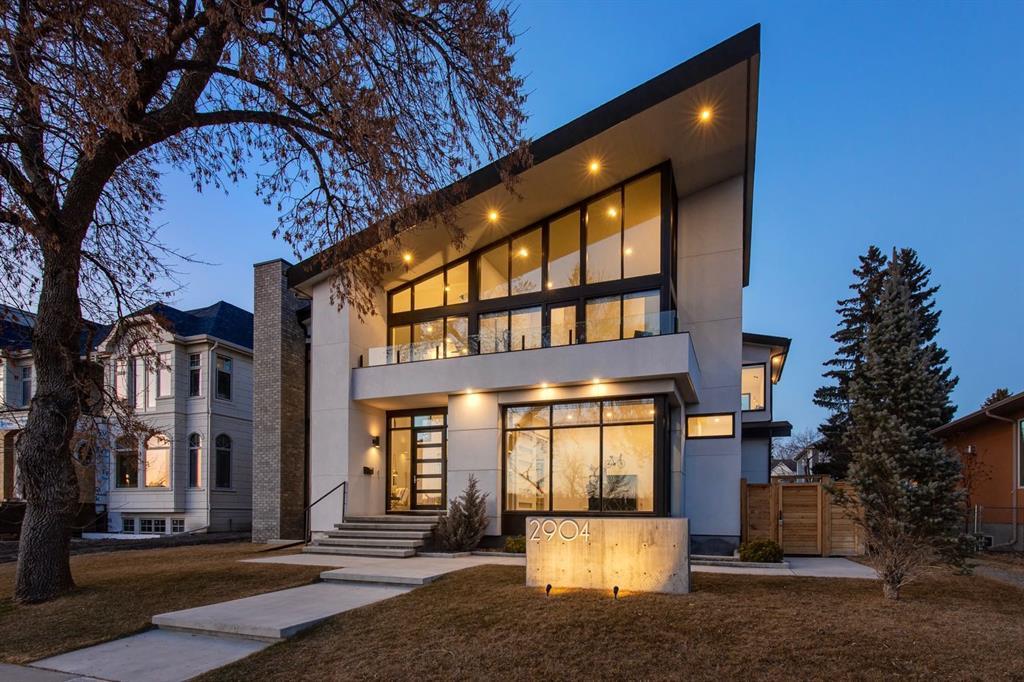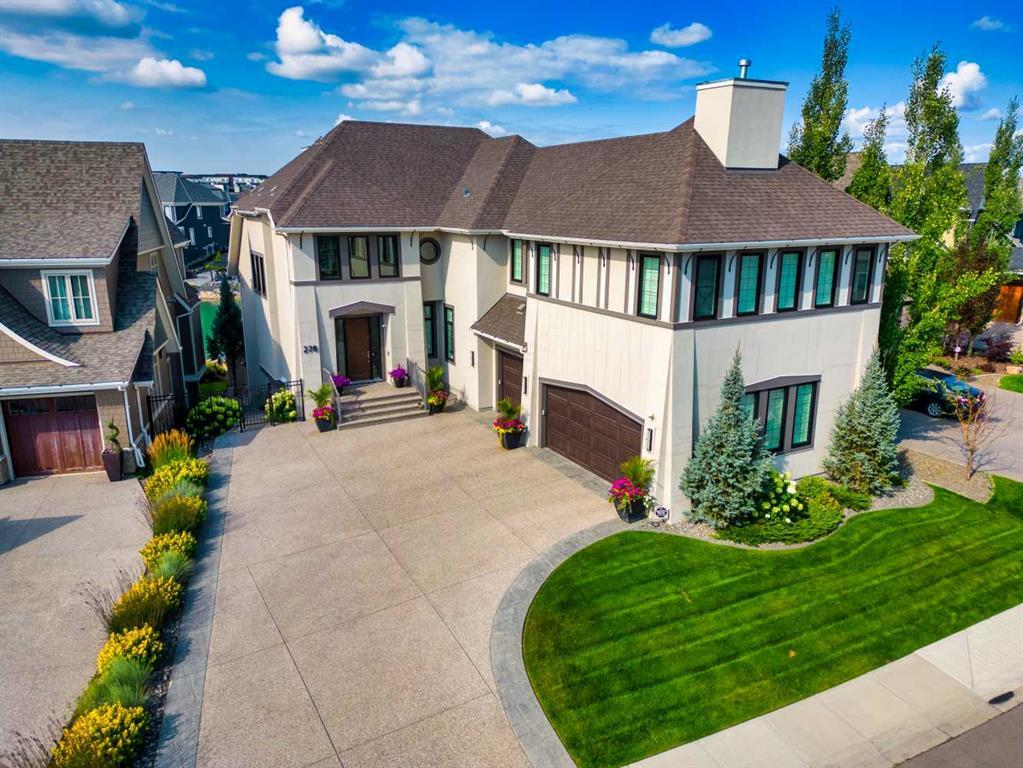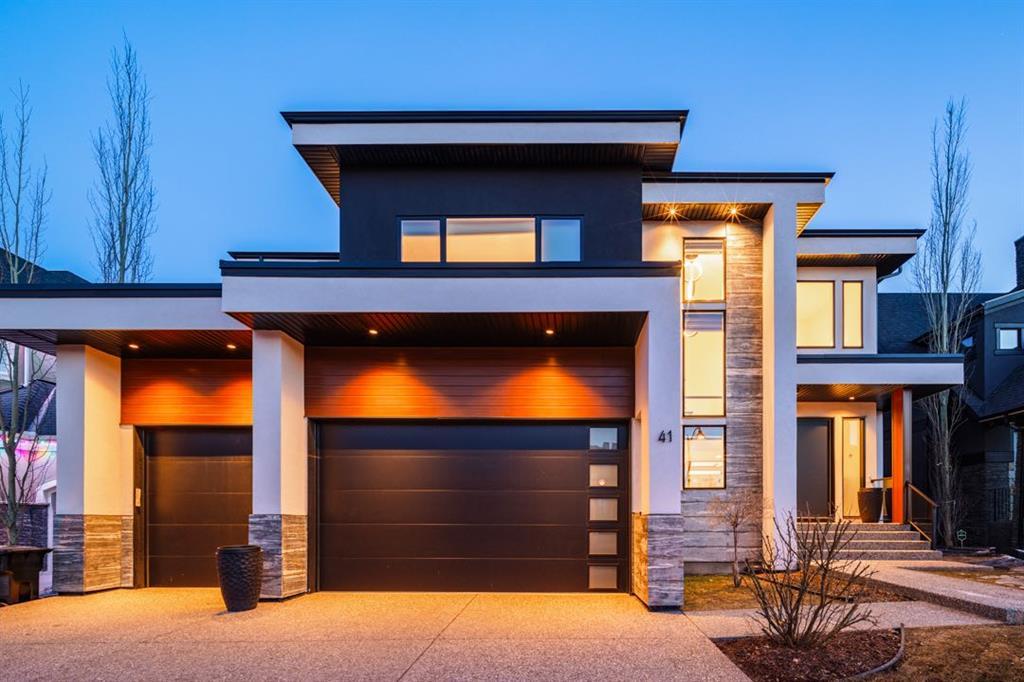2904 Toronto Crescent Northwest.
Calgary,
Alberta
T2N 3W2
REDUCED
Goods Included
Built-in Features, Closet Organizers, Double Vanity, High Ceilings, Kitchen Island, Open Floorplan, Pantry, See Remarks, Soaking Tub, Storage, Vaulted Ceiling(s), Walk-In Closet(s), Bookcases, Chandelier, Stone Counters
Lot Description
Back Lane, Back Yard, Lawn, Landscaped, Underground Sprinklers, Treed, Interior Lot, Rectangular Lot, Views
Listing Details
- Listing OfficeRE/MAX House of Real Estate
Amenities
- Parking Spaces3
- # of Garages3
Appliances
Built-In Oven, Dishwasher, Dryer, Refrigerator, Washer, Window Coverings, Convection Oven, Induction Cooktop, Wine Refrigerator
Exterior
- Exterior FeaturesNone
- RoofAsphalt Shingle
- ConstructionBrick, Concrete
- FoundationPoured Concrete
- Front ExposureS
- Frontage Metres19.81M 65`0"
Room Dimensions
- Dining Room16`0 x 11`0
- Family Room25`0 x 20`0
- Kitchen20`0 x 12`6
- Living Room24`0 x 17`0
- Master Bedroom16`8 x 14`6
- Bedroom 215`0 x 12`0
- Bedroom 314`0 x 12`6
- Bedroom 414`4 x 13`6
Data is supplied by Pillar 9™ MLS® System. Pillar 9™ is the owner of the copyright in its MLS® System. Data is deemed reliable but is not guaranteed accurate by Pillar 9™. The trademarks MLS®, Multiple Listing Service® and the associated logos are owned by The Canadian Real Estate Association (CREA) and identify the quality of services provided by real estate professionals who are members of CREA. Used under license.
























































