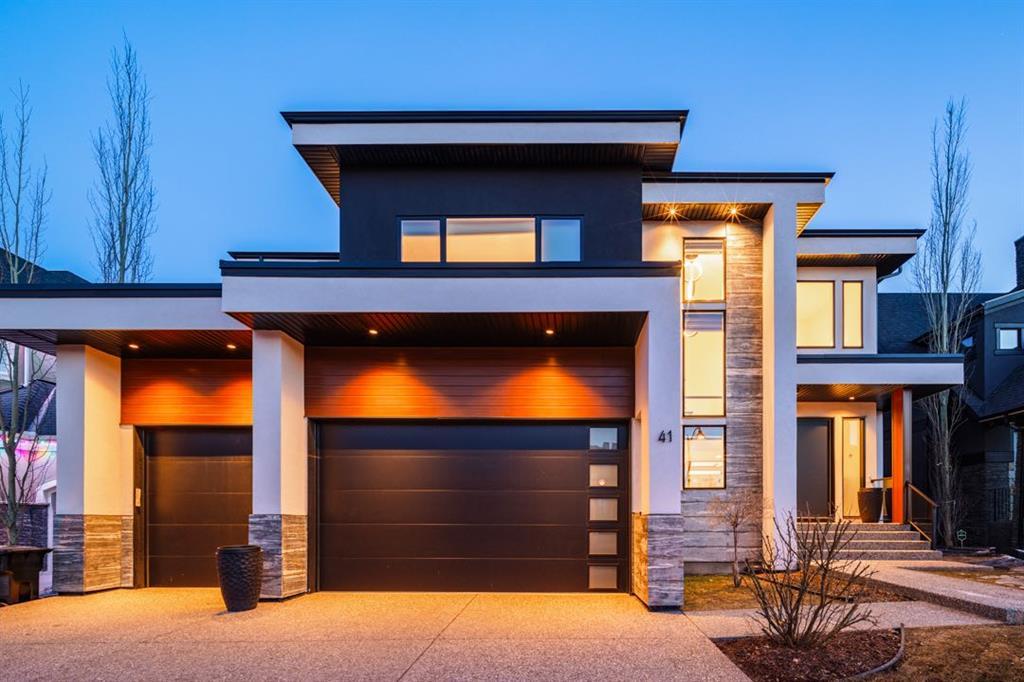41 Aspen Ridge Terrace Southwest.
Calgary,
Alberta
T3H 0M1
Goods Included
Built-in Features, High Ceilings, Kitchen Island, No Smoking Home
Exterior
- Exterior FeaturesOther
- Lot DescriptionRectangular Lot
- RoofAsphalt Shingle
- ConstructionStone, Stucco
- FoundationPoured Concrete
- Front ExposureN
- Frontage Metres18.55M 60`10"
- Site InfluenceRectangular Lot
Room Dimensions
- Dining Room20`8 x 22`1
- Kitchen16`10 x 13`2
- Living Room22`3 x 17`4
- Master Bedroom18`3 x 15`0
- Bedroom 215`0 x 12`5
- Bedroom 315`11 x 19`10
- Bedroom 412`0 x 13`0
Amenities
- Parking Spaces3
- # of Garages3
Appliances
Bar Fridge, Central Air Conditioner, Dishwasher, Double Oven, Freezer, Garage Control(s), Induction Cooktop, Microwave, Range Hood, Refrigerator, Washer/Dryer, Water Softener
Data is supplied by Pillar 9™ MLS® System. Pillar 9™ is the owner of the copyright in its MLS® System. Data is deemed reliable but is not guaranteed accurate by Pillar 9™. The trademarks MLS®, Multiple Listing Service® and the associated logos are owned by The Canadian Real Estate Association (CREA) and identify the quality of services provided by real estate professionals who are members of CREA. Used under license.
























































