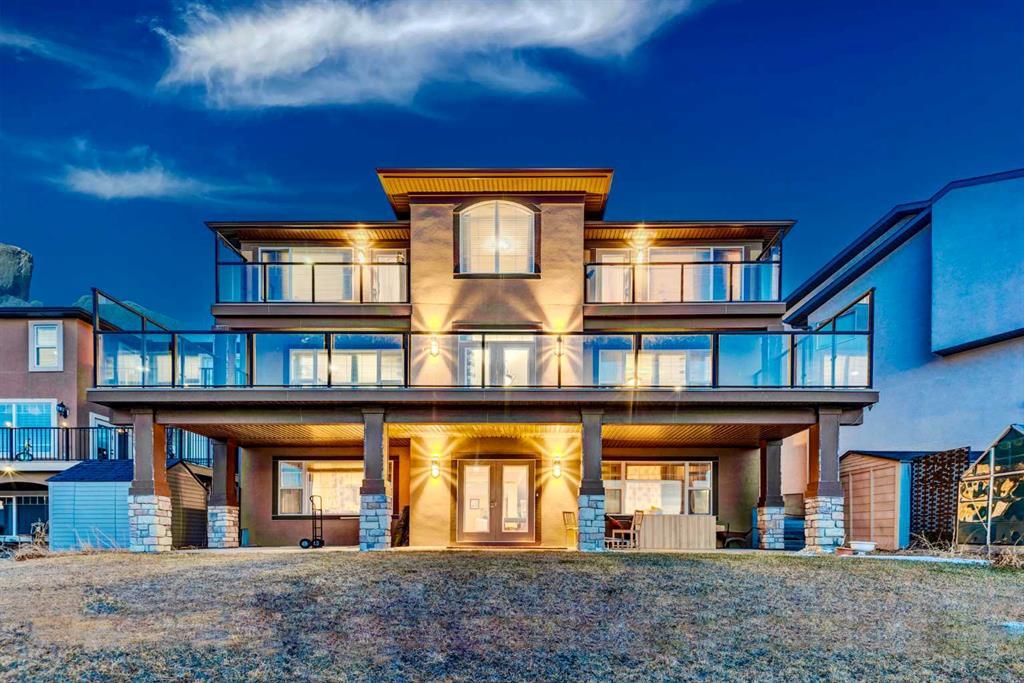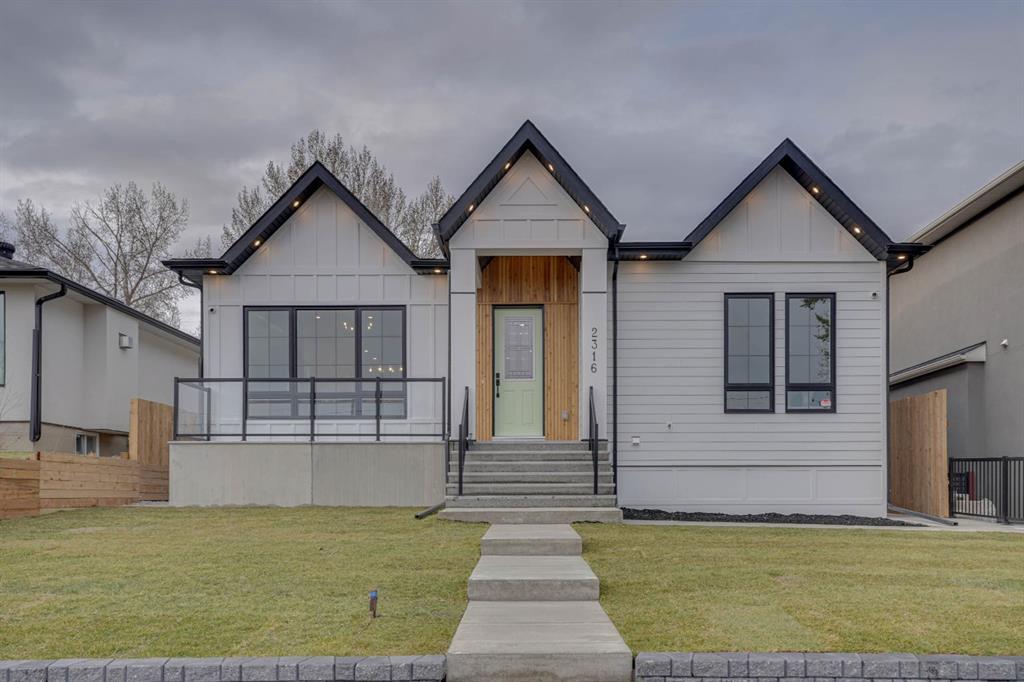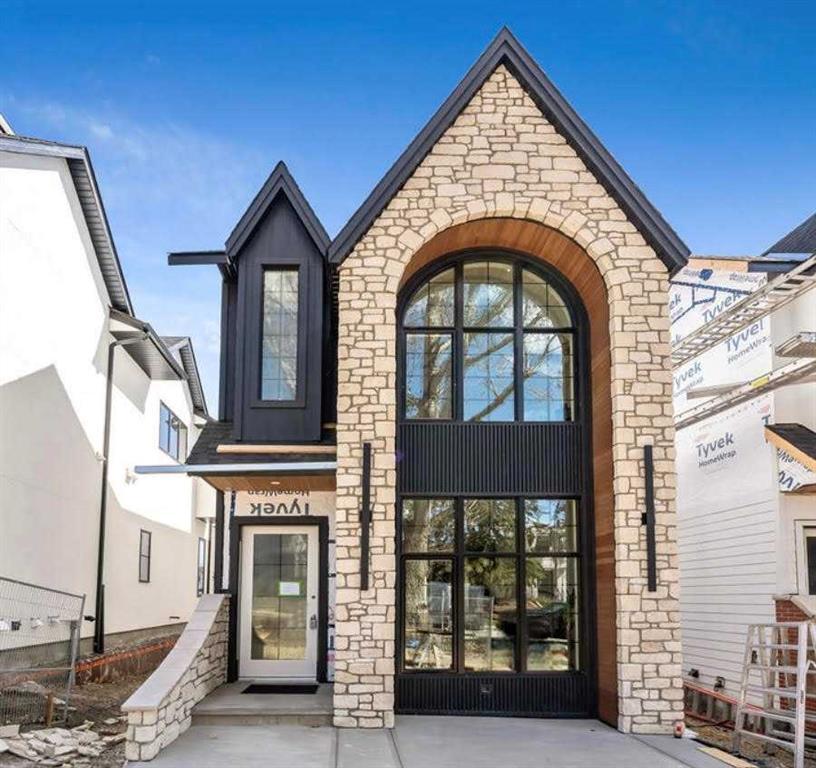6 Taralake Cape Northeast.
Calgary,
Alberta
T3J 0J1
REDUCED
Amenities
- Parking Spaces10
- # of Garages4
- WaterfrontPond
Appliances
Dishwasher, Dryer, Electric Stove, Gas Cooktop, Range Hood, Refrigerator, Washer, Washer/Dryer, Bar Fridge
Exterior
- Exterior FeaturesOther
- RoofAsphalt Shingle
- ConstructionStucco, Wood Frame
- FoundationPoured Concrete
- Front ExposureS
- Frontage Metres15.62M 51`3"
Room Dimensions
- Dining Room12`9 x 10`6
- Kitchen13`10 x 13`10
- Living Room11`11 x 10`10
- Master Bedroom15`4 x 14`3
- Bedroom 214`3 x 13`8
- Bedroom 313`6 x 11`7
- Bedroom 413`3 x 11`7
Goods Included
Breakfast Bar, Built-in Features, Ceiling Fan(s), Chandelier, Double Vanity, Granite Counters, High Ceilings, Kitchen Island, No Smoking Home, Open Floorplan, Pantry, Separate Entrance, Walk-In Closet(s), Storage
Fireplaces
Gas, Insert, Living Room, Master Bedroom, Three-Sided
Lot Description
Cul-De-Sac, Rectangular Lot, No Neighbours Behind
Listing Details
- Listing OfficeRoyal LePage Solutions
Data is supplied by Pillar 9™ MLS® System. Pillar 9™ is the owner of the copyright in its MLS® System. Data is deemed reliable but is not guaranteed accurate by Pillar 9™. The trademarks MLS®, Multiple Listing Service® and the associated logos are owned by The Canadian Real Estate Association (CREA) and identify the quality of services provided by real estate professionals who are members of CREA. Used under license.


















































