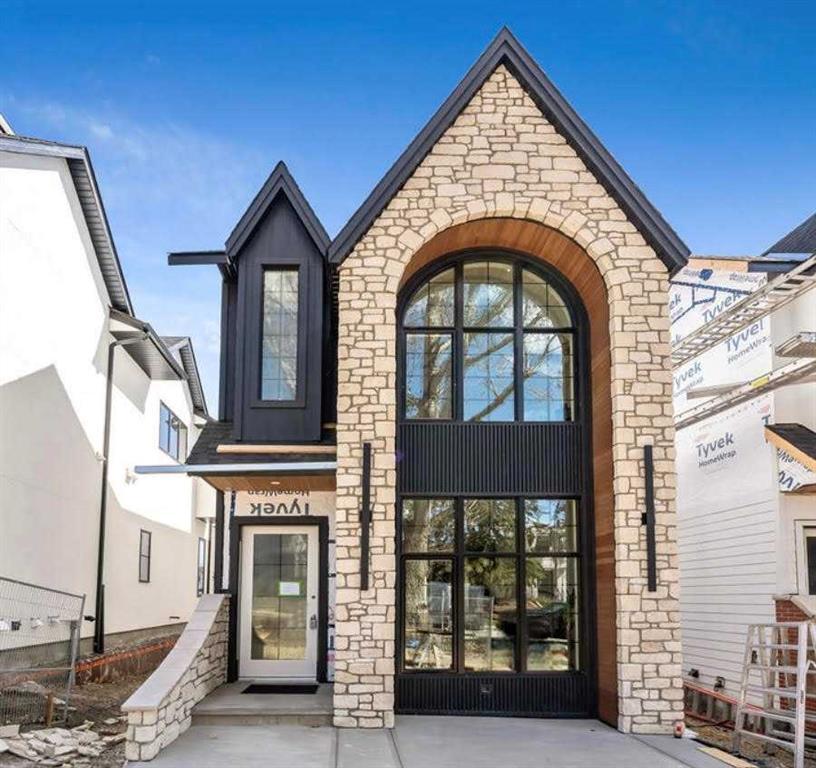924 33a Street Northwest.
Calgary,
Alberta
T2N2X3
Goods Included
Built-in Features, Closet Organizers, Double Vanity, High Ceilings, Kitchen Island, Open Floorplan, See Remarks, Separate Entrance, Soaking Tub, Walk-In Closet(s), Wet Bar
Exterior
- Exterior FeaturesOther
- Lot DescriptionLandscaped, See Remarks
- RoofAsphalt Shingle
- ConstructionSee Remarks
- FoundationPoured Concrete
- Front ExposureW
- Frontage Metres7.62M 25`0"
- Site InfluenceLandscaped, See Remarks
Room Dimensions
- Dining Room10`6 x 13`2
- Family Room14`4 x 16`7
- Kitchen12`3 x 20`10
- Living Room13`10 x 15`0
- Master Bedroom11`0 x 15`10
- Bedroom 27`9 x 13`4
- Bedroom 37`9 x 12`11
- Bedroom 48`11 x 11`7
- Other Room 14`6 x 8`0
Appliances
Bar Fridge, Dishwasher, Gas Cooktop, Refrigerator, Washer/Dryer, Oven-Built-In
Listing Details
- Listing OfficeThe Real Estate District
Data is supplied by Pillar 9™ MLS® System. Pillar 9™ is the owner of the copyright in its MLS® System. Data is deemed reliable but is not guaranteed accurate by Pillar 9™. The trademarks MLS®, Multiple Listing Service® and the associated logos are owned by The Canadian Real Estate Association (CREA) and identify the quality of services provided by real estate professionals who are members of CREA. Used under license.




































