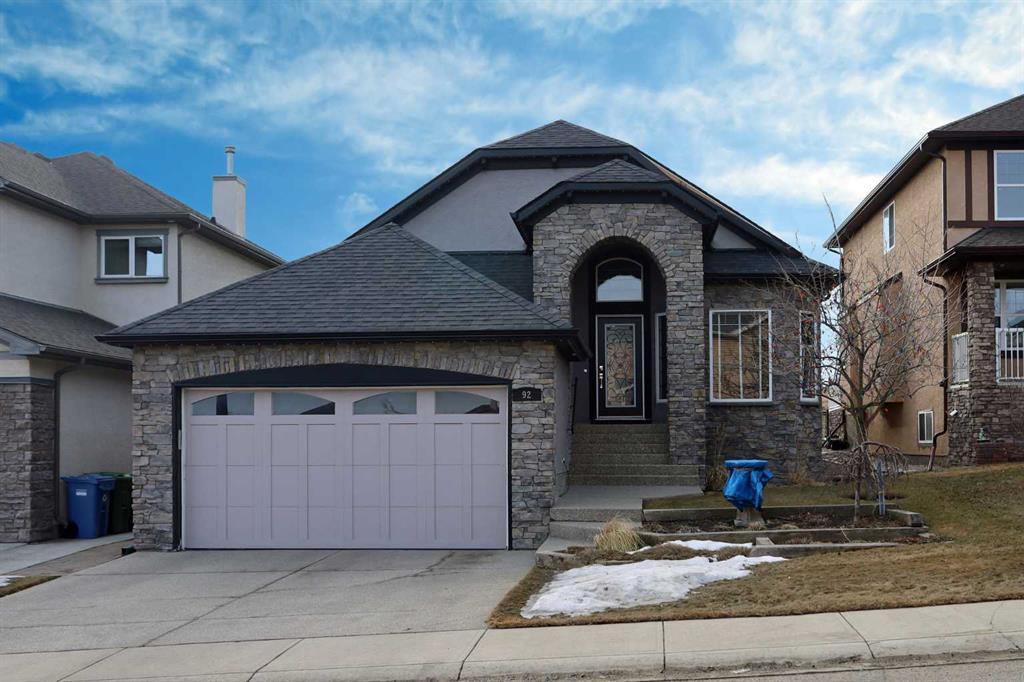92 Sherwood Rise Northwest.
Calgary,
Alberta
T3R 1P6
Amenities
- Parking Spaces4
- # of Garages2
Appliances
Central Air Conditioner, Dishwasher, Dryer, Gas Cooktop, Microwave, Range Hood, Refrigerator, Washer, Window Coverings, Convection Oven, Garburator
Exterior
- Exterior FeaturesGarden, Private Yard
- RoofAsphalt Shingle
- ConstructionStone, Stucco, Wood Frame
- FoundationPoured Concrete
- Front ExposureNW
- Frontage Metres13.40M 44`0"
Room Dimensions
- Den11`5 x 10`1
- Dining Room18`4 x 10`4
- Kitchen20`0 x 16`9
- Living Room15`0 x 13`0
- Master Bedroom18`11 x 12`7
- Bedroom 213`5 x 11`8
- Bedroom 313`5 x 10`8
Goods Included
Ceiling Fan(s), Closet Organizers, Double Vanity, Jetted Tub, Kitchen Island, Open Floorplan, Pantry, Storage, Walk-In Closet(s), Central Vacuum, Vaulted Ceiling(s)
Lot Description
Back Yard, Front Yard, Garden, No Neighbours Behind, Landscaped, Rectangular Lot, Views, Backs on to Park/Green Space, Environmental Reserve, Greenbelt
Listing Details
- Listing OfficeRoyal LePage Benchmark
Data is supplied by Pillar 9™ MLS® System. Pillar 9™ is the owner of the copyright in its MLS® System. Data is deemed reliable but is not guaranteed accurate by Pillar 9™. The trademarks MLS®, Multiple Listing Service® and the associated logos are owned by The Canadian Real Estate Association (CREA) and identify the quality of services provided by real estate professionals who are members of CREA. Used under license.














































