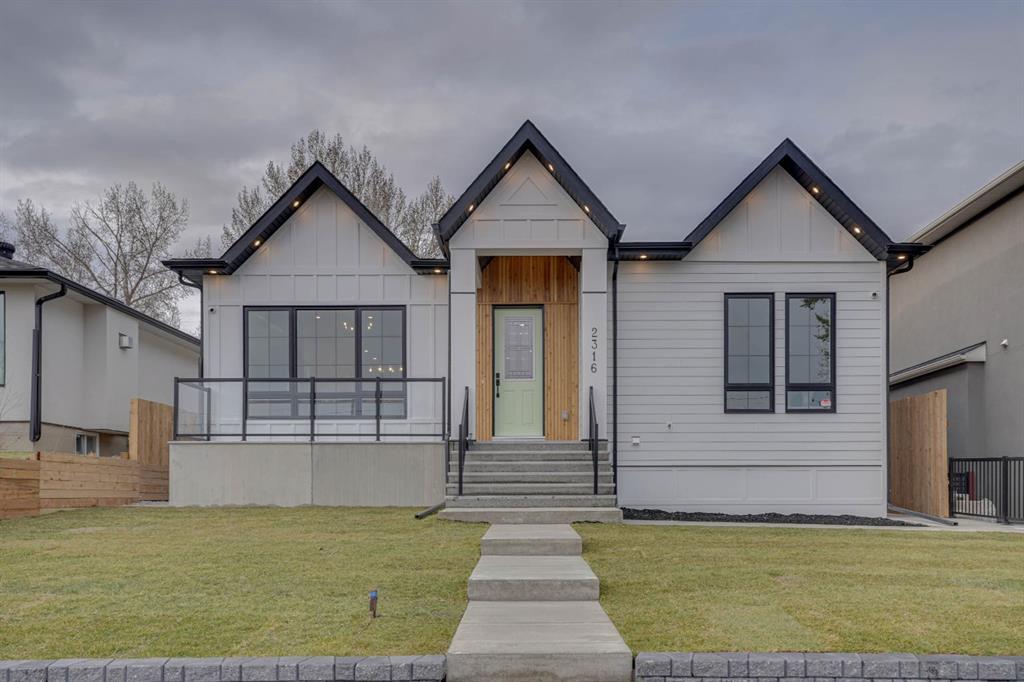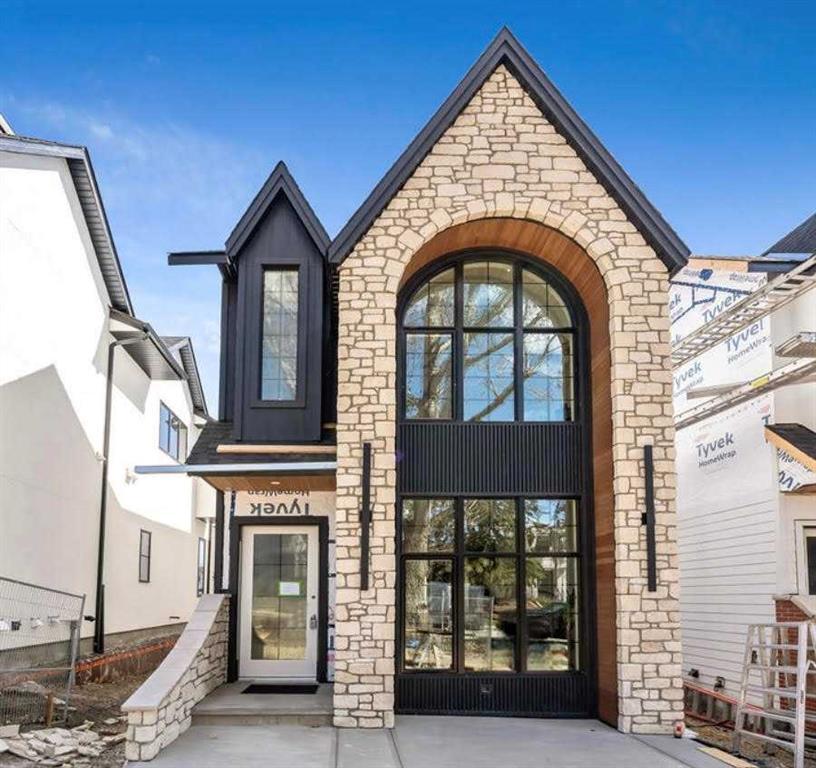80 Clarendon Road Northwest.
Calgary,
Alberta
T2L 0P3
Amenities
- Parking Spaces4
- # of Garages2
Appliances
Built-In Refrigerator, Central Air Conditioner, Dishwasher, Dryer, Garage Control(s), Gas Range, Microwave, Range Hood, Stove(s), Tankless Water Heater, Washer, Window Coverings
Exterior
- RoofAsphalt Shingle
- ConstructionStucco
- FoundationPoured Concrete
- Front ExposureW
- Frontage Metres20.42M 67`0"
Lot Description
Back Yard, Front Yard, Lawn, Landscaped, Private, Garden
Listing Details
- Listing OfficeCentury 21 Bamber Realty LTD.
Goods Included
Built-in Features, Closet Organizers, Double Vanity, High Ceilings, Kitchen Island, No Animal Home, No Smoking Home, Open Floorplan, Pantry, Quartz Counters, Recessed Lighting, Storage, Walk-In Closet(s), Wet Bar, French Door
Room Dimensions
- Dining Room17`0 x 10`8
- Family Room17`0 x 14`4
- Kitchen16`9 x 18`0
- Master Bedroom11`10 x 12`2
- Bedroom 213`1 x 13`0
- Bedroom 312`3 x 12`1
- Bedroom 412`10 x 10`10
Data is supplied by Pillar 9™ MLS® System. Pillar 9™ is the owner of the copyright in its MLS® System. Data is deemed reliable but is not guaranteed accurate by Pillar 9™. The trademarks MLS®, Multiple Listing Service® and the associated logos are owned by The Canadian Real Estate Association (CREA) and identify the quality of services provided by real estate professionals who are members of CREA. Used under license.
























































