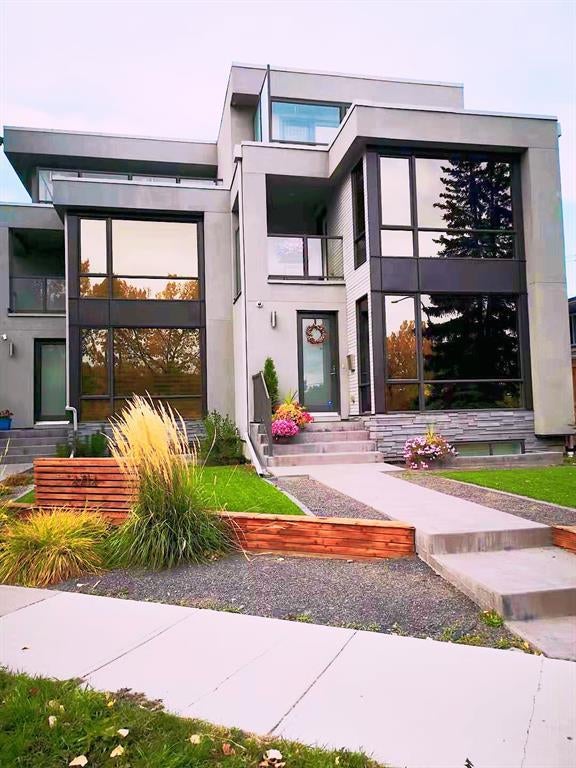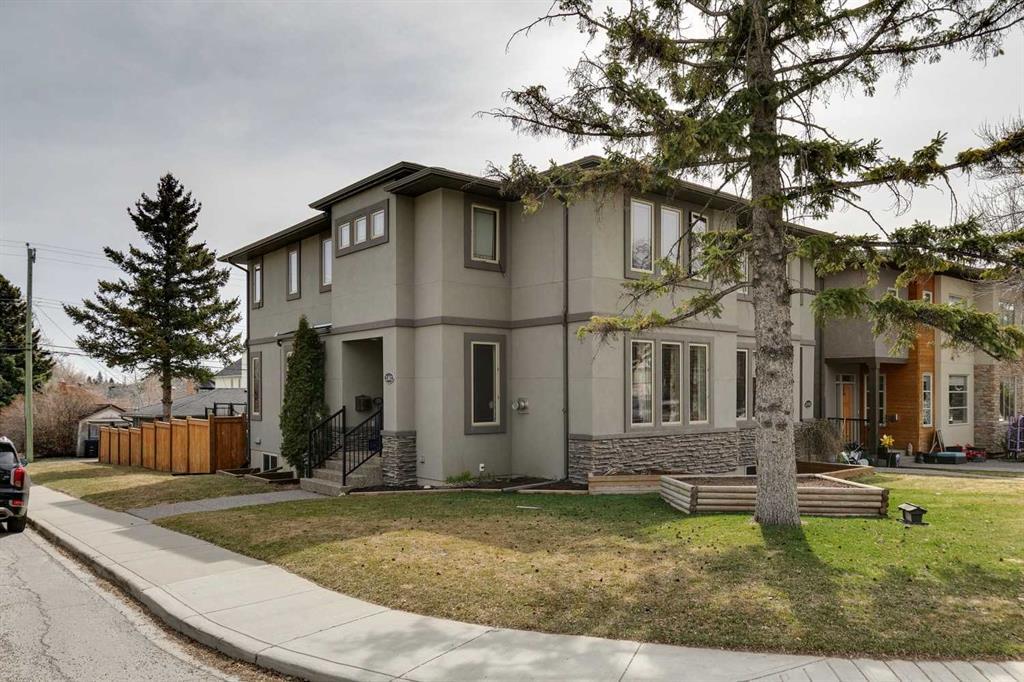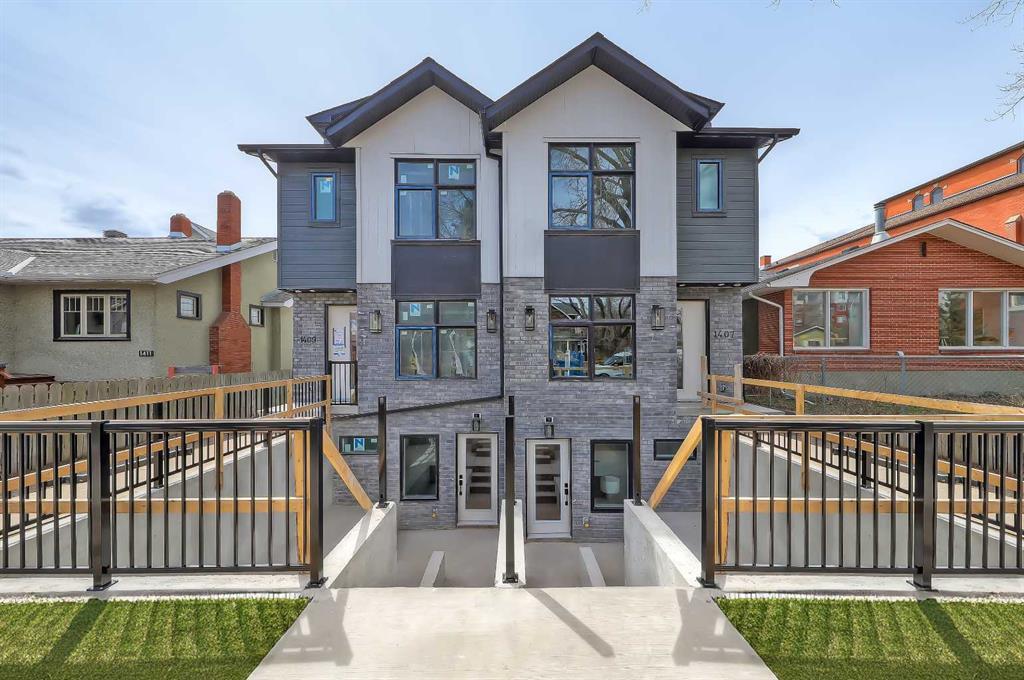2710 Parkdale Boulevard Northwest.
Calgary,
Alberta
T2N 3S7
Appliances
Bar Fridge, Built-In Gas Range, Built-In Oven, Dishwasher, Dryer, Garage Control(s), Gas Cooktop, Microwave, Washer, Window Coverings, Wine Refrigerator
Exterior
- RoofMembrane
- ConstructionStone, Stucco, Wood Frame
- FoundationPoured Concrete
- Front ExposureS
- Frontage Metres9.39M 30`10"
Lot Description
Back Lane, Back Yard, Lawn, Low Maintenance Landscape, Interior Lot, Level, Street Lighting, Rectangular Lot, Views, Waterfront
Listing Details
- Listing OfficeTREC The Real Estate Company
Goods Included
Breakfast Bar, Central Vacuum, High Ceilings, No Animal Home, No Smoking Home, Open Floorplan, Pantry, Quartz Counters, Recessed Lighting, Soaking Tub, Storage, Vinyl Windows, Walk-In Closet(s)
Room Dimensions
- Dining Room12`5 x 5`6
- Kitchen16`10 x 9`2
- Living Room13`2 x 11`3
- Master Bedroom19`5 x 19`10
- Bedroom 211`9 x 10`7
- Bedroom 311`8 x 6`7
- Bedroom 411`3 x 9`11
Data is supplied by Pillar 9™ MLS® System. Pillar 9™ is the owner of the copyright in its MLS® System. Data is deemed reliable but is not guaranteed accurate by Pillar 9™. The trademarks MLS®, Multiple Listing Service® and the associated logos are owned by The Canadian Real Estate Association (CREA) and identify the quality of services provided by real estate professionals who are members of CREA. Used under license.




















































