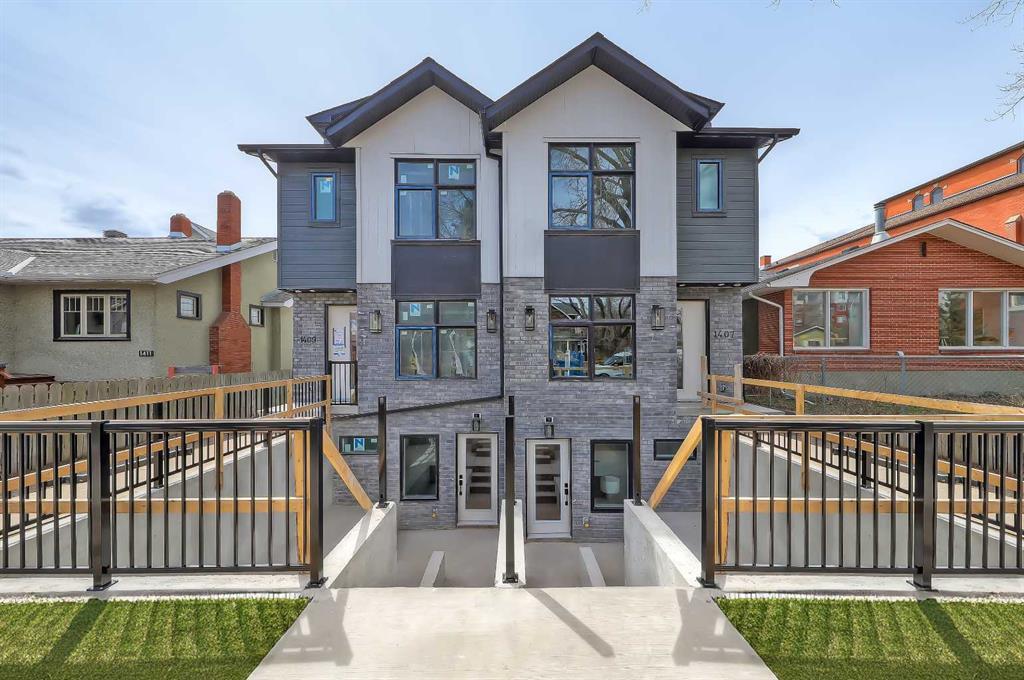1407 10 Avenue Southeast.
Calgary,
Alberta
T2G 0X1
Goods Included
Breakfast Bar, Built-in Features, Closet Organizers, Double Vanity, Kitchen Island, No Animal Home, No Smoking Home, Open Floorplan, Quartz Counters, See Remarks, Separate Entrance, Vinyl Windows, Walk-In Closet(s)
Fireplaces
Gas, Living Room, Master Bedroom, See Remarks, Tile
Lot Description
Back Lane, Back Yard, Interior Lot, Rectangular Lot
Room Dimensions
- Den10`0 x 8`4
- Dining Room11`8 x 10`1
- Kitchen15`1 x 8`2
- Living Room20`0 x 11`5
- Master Bedroom14`5 x 11`1
- Bedroom 211`9 x 11`4
- Bedroom 310`4 x 8`4
- Bedroom 410`5 x 10`3
Appliances
Dishwasher, Gas Stove, Microwave, Range Hood, Refrigerator, See Remarks
Construction
Brick, Cement Fiber Board, Composite Siding, Concrete, Wood Frame
Listing Details
- Listing OfficeRE/MAX House of Real Estate
Data is supplied by Pillar 9™ MLS® System. Pillar 9™ is the owner of the copyright in its MLS® System. Data is deemed reliable but is not guaranteed accurate by Pillar 9™. The trademarks MLS®, Multiple Listing Service® and the associated logos are owned by The Canadian Real Estate Association (CREA) and identify the quality of services provided by real estate professionals who are members of CREA. Used under license.
























































