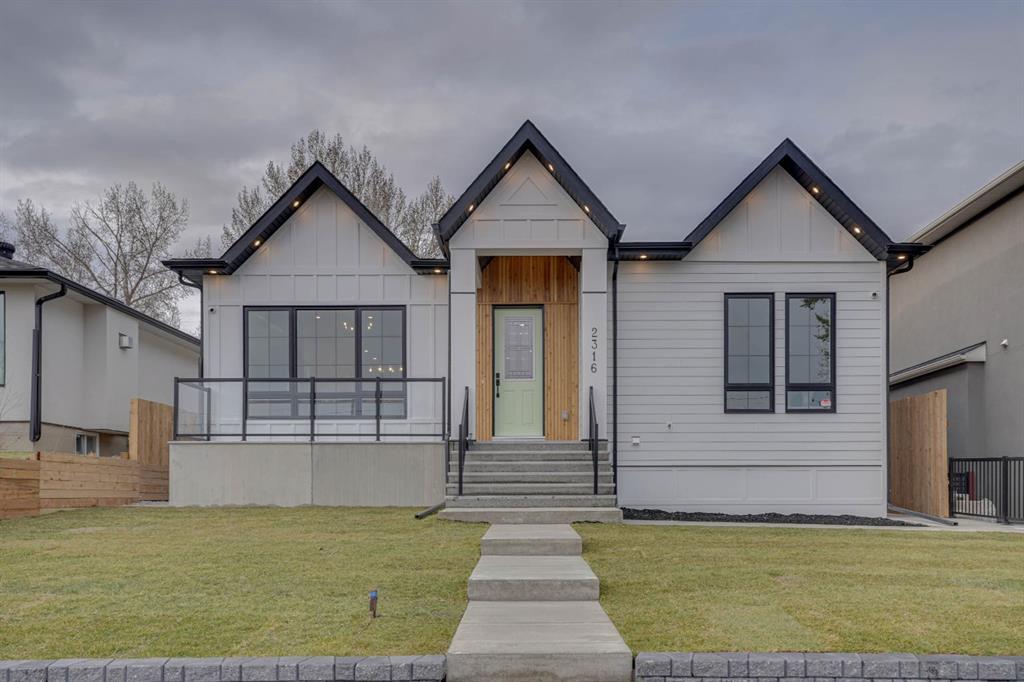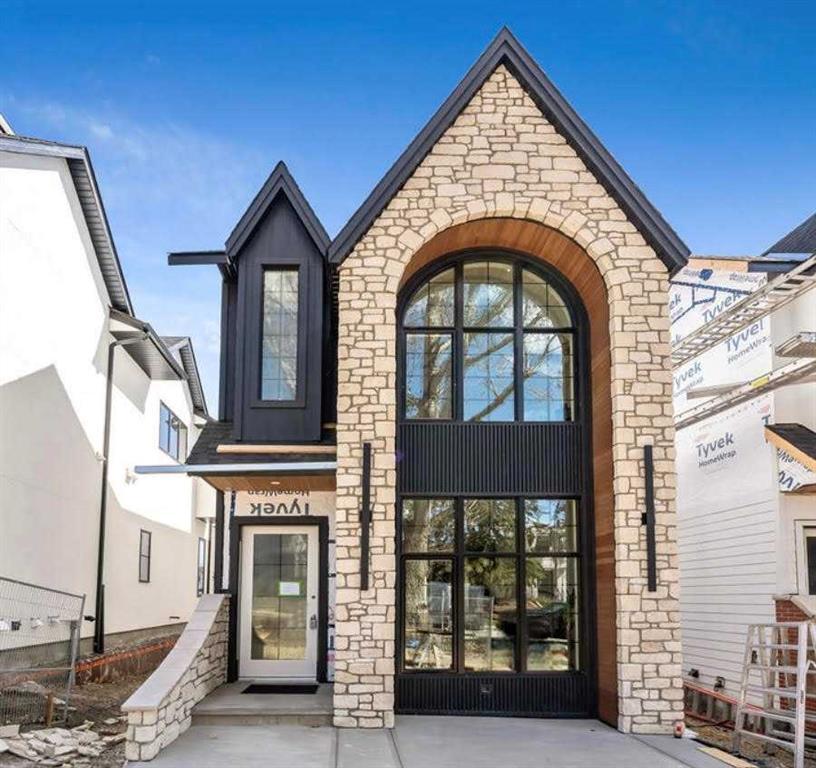2316 9 Avenue Northwest, West Hillhurst, , T2N 1E7
- 4 Beds
- 4 Full Baths
- 1,443 SqFt
Residential
Calgary, Alberta
"open House 28 April/sunday 1-4pm" Welcome To The Inner City Community Of "west Hillhurst" ,we Offer You A Brand New Luxurious Bungalow On A Tree Lined Street With 2400+ Square Feet Of Living Space Including 4 Bedrooms(2 Masters) 4 Washroom ...(more)
























































