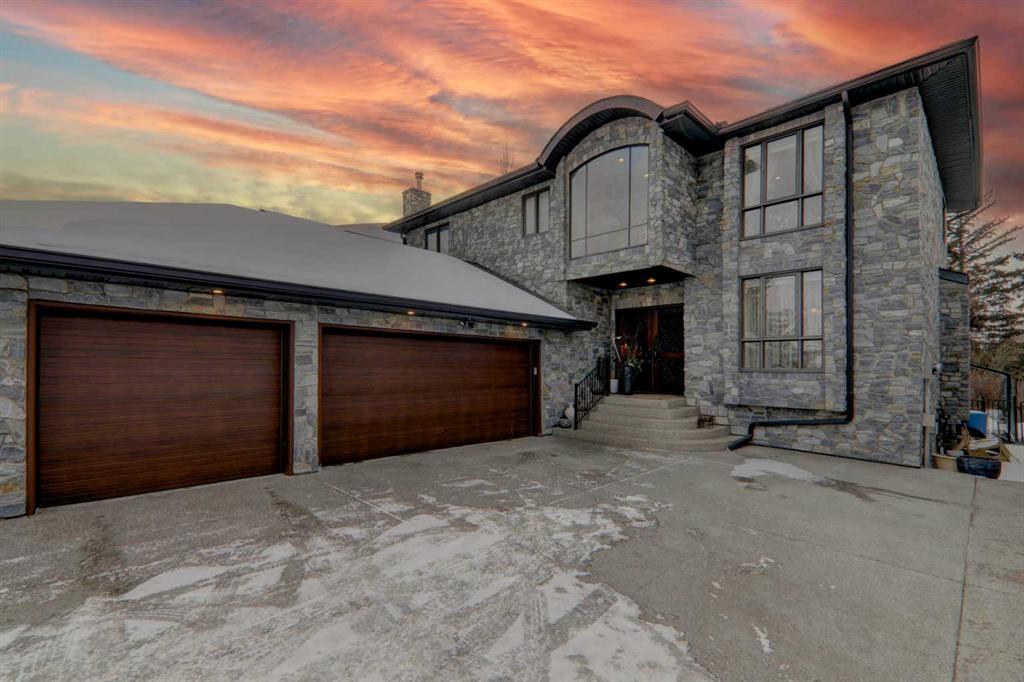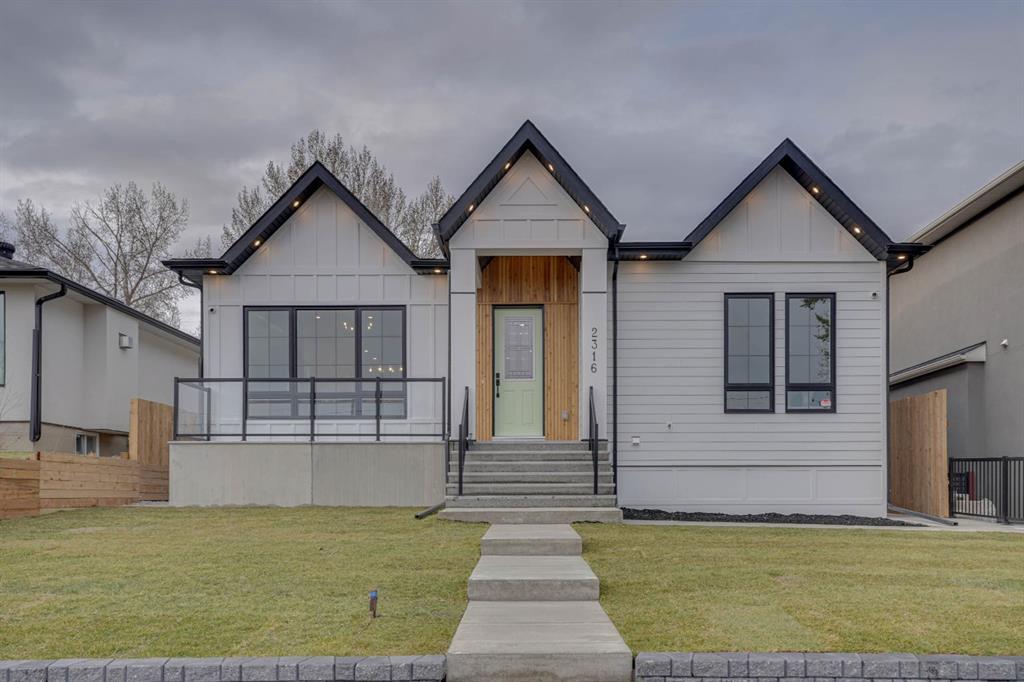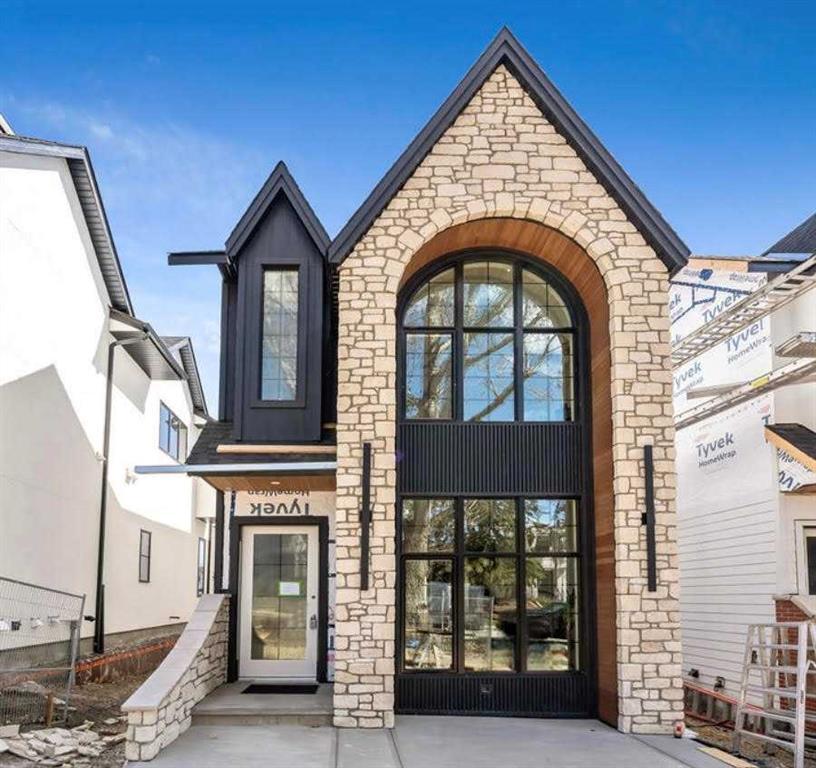109 Shawnee Place Southwest.
Calgary,
Alberta
T2Y 1X1
REDUCED
Goods Included
Built-in Features, Chandelier, Closet Organizers, Double Vanity, High Ceilings, Kitchen Island, No Animal Home, No Smoking Home, See Remarks, Vinyl Windows, Walk-In Closet(s), Natural Woodwork, Skylight(s)
Room Dimensions
- Den11`1 x 11`10
- Dining Room12`9 x 12`10
- Kitchen14`3 x 11`6
- Living Room14`1 x 17`7
- Master Bedroom14`2 x 14`7
- Bedroom 213`10 x 10`4
- Bedroom 311`4 x 11`9
- Bedroom 410`1 x 10`6
- Other Room 17`4 x 9`10
Appliances
Built-In Oven, Dishwasher, Dryer, Garage Control(s), Microwave, Washer, Built-In Refrigerator, Built-In Gas Range
Lot Description
Back Yard, Backs on to Park/Green Space, Few Trees, Lawn, No Neighbours Behind, See Remarks, Landscaped, Private
Listing Details
- Listing OfficeReal Estate Professionals Inc.
Data is supplied by Pillar 9™ MLS® System. Pillar 9™ is the owner of the copyright in its MLS® System. Data is deemed reliable but is not guaranteed accurate by Pillar 9™. The trademarks MLS®, Multiple Listing Service® and the associated logos are owned by The Canadian Real Estate Association (CREA) and identify the quality of services provided by real estate professionals who are members of CREA. Used under license.
























































