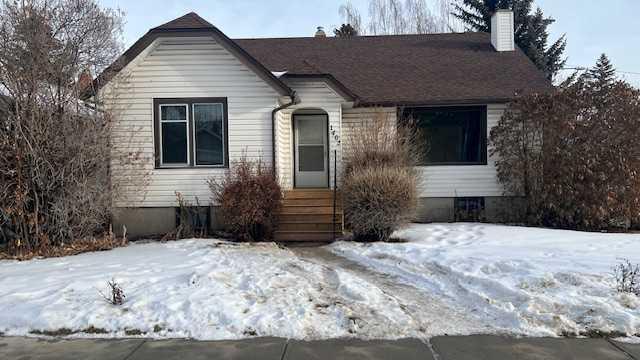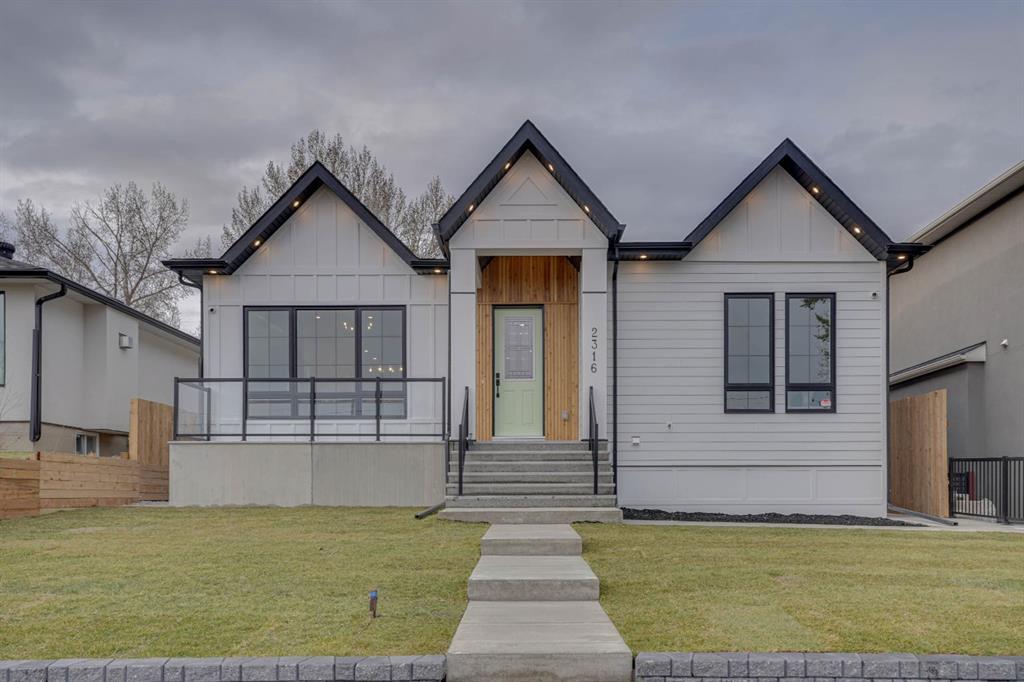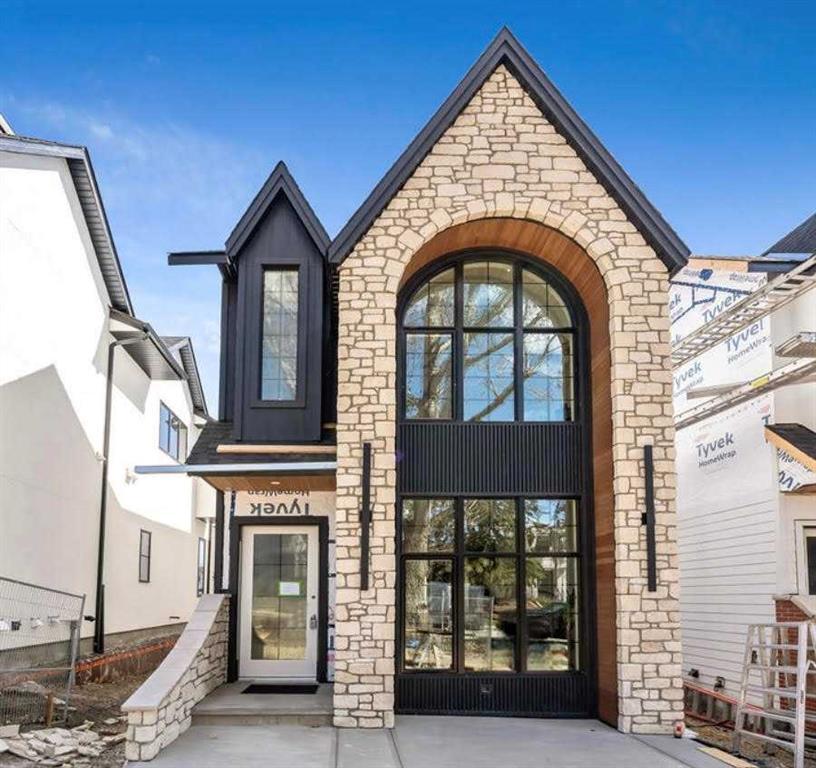1402 4 Street Northwest.
Calgary,
Alberta
T2M2Y9
Appliances
Electric Stove, Microwave Hood Fan, Refrigerator, Washer/Dryer
Lot Description
Back Lane, Back Yard, City Lot, Corner Lot, Fruit Trees/Shrub(s), Few Trees
Listing Details
- Listing OfficeCreekside Realty
Exterior
- Exterior FeaturesOther
- RoofAsphalt Shingle
- ConstructionAluminum Siding
- FoundationPoured Concrete
- Front ExposureW
- Frontage Metres15.24M 50`0"
Room Dimensions
- Den10`8 x 13`10
- Kitchen12`7 x 10`2
- Living Room13`4 x 17`11
- Master Bedroom13`0 x 12`4
- Bedroom 210`6 x 10`10
Data is supplied by Pillar 9™ MLS® System. Pillar 9™ is the owner of the copyright in its MLS® System. Data is deemed reliable but is not guaranteed accurate by Pillar 9™. The trademarks MLS®, Multiple Listing Service® and the associated logos are owned by The Canadian Real Estate Association (CREA) and identify the quality of services provided by real estate professionals who are members of CREA. Used under license.



















































