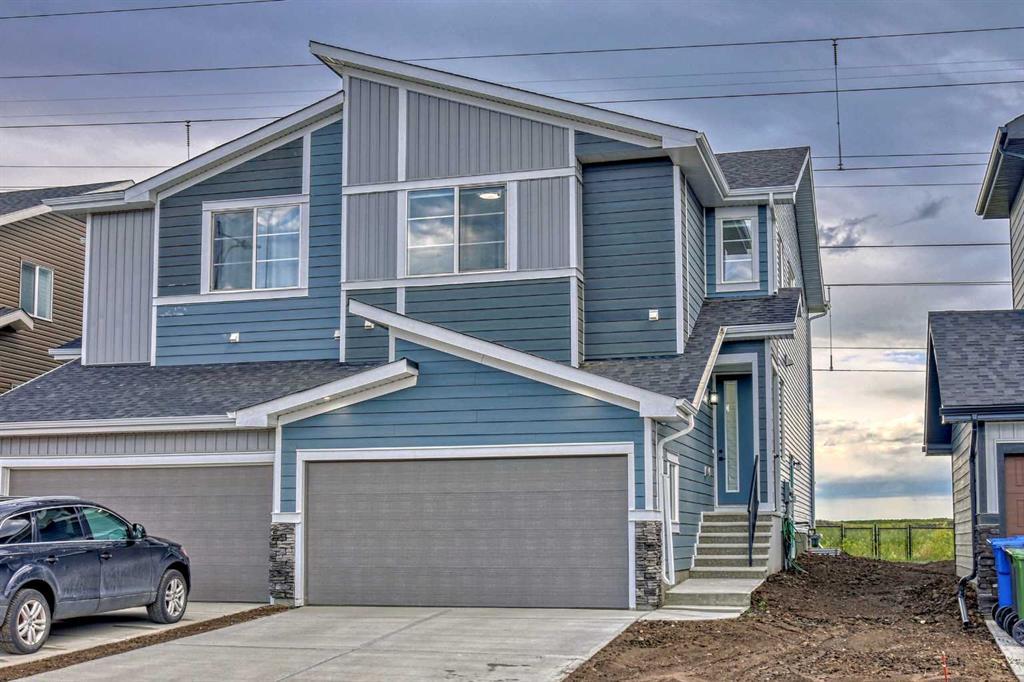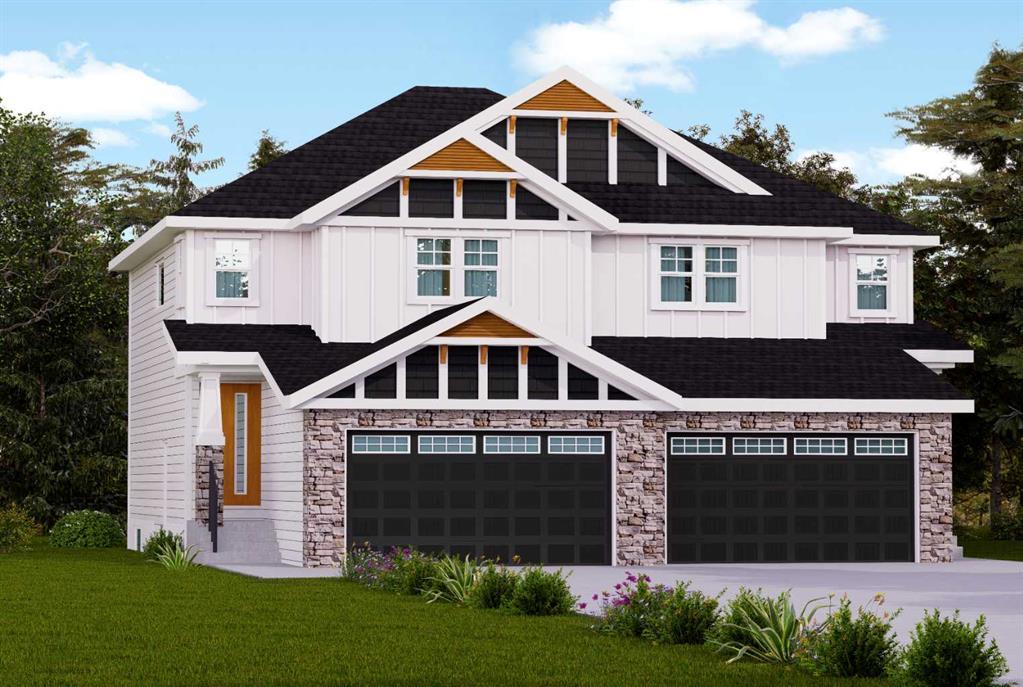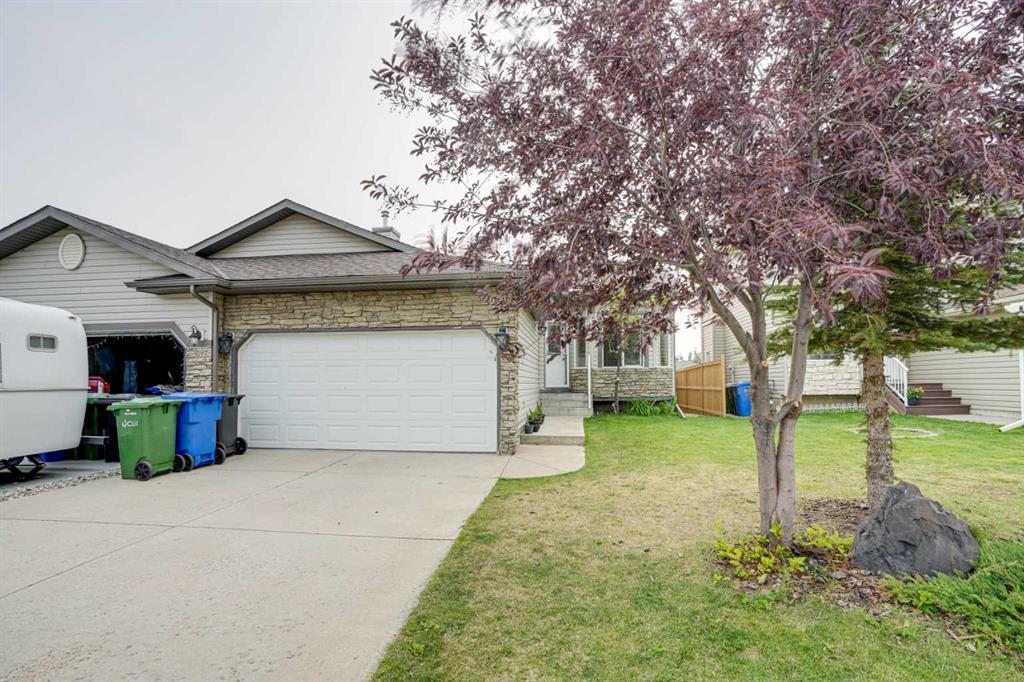114 Waterford Road.
Chestermere,
Alberta
T1X 2P6
Goods Included
No Smoking Home, Quartz Counters, Separate Entrance
Lot Description
Back Yard, Backs on to Park/Green Space, No Neighbours Behind
Room Dimensions
- Kitchen12`2 x 13`2
- Living Room11`8 x 13`10
- Master Bedroom12`0 x 14`0
- Bedroom 210`0 x 10`6
- Bedroom 311`10 x 13`4
Appliances
Dishwasher, Electric Range, Microwave Hood Fan, Refrigerator, Washer/Dryer
Construction
Concrete, Stone, Vinyl Siding, Wood Frame
Listing Details
- Listing OfficeRoyal LePage METRO
Data is supplied by Pillar 9™ MLS® System. Pillar 9™ is the owner of the copyright in its MLS® System. Data is deemed reliable but is not guaranteed accurate by Pillar 9™. The trademarks MLS®, Multiple Listing Service® and the associated logos are owned by The Canadian Real Estate Association (CREA) and identify the quality of services provided by real estate professionals who are members of CREA. Used under license.



































