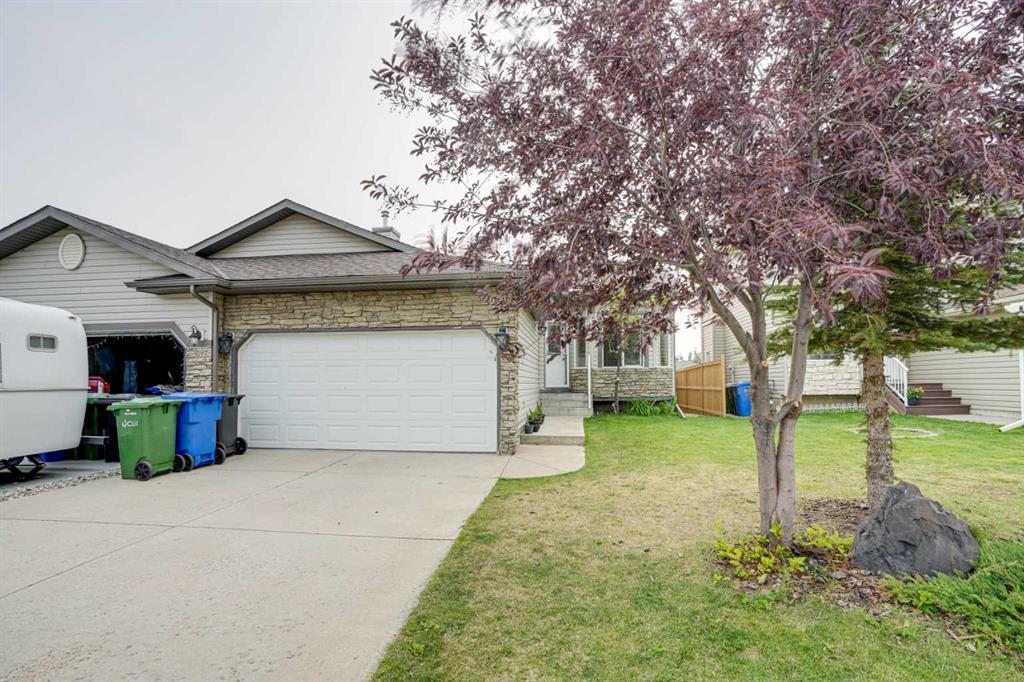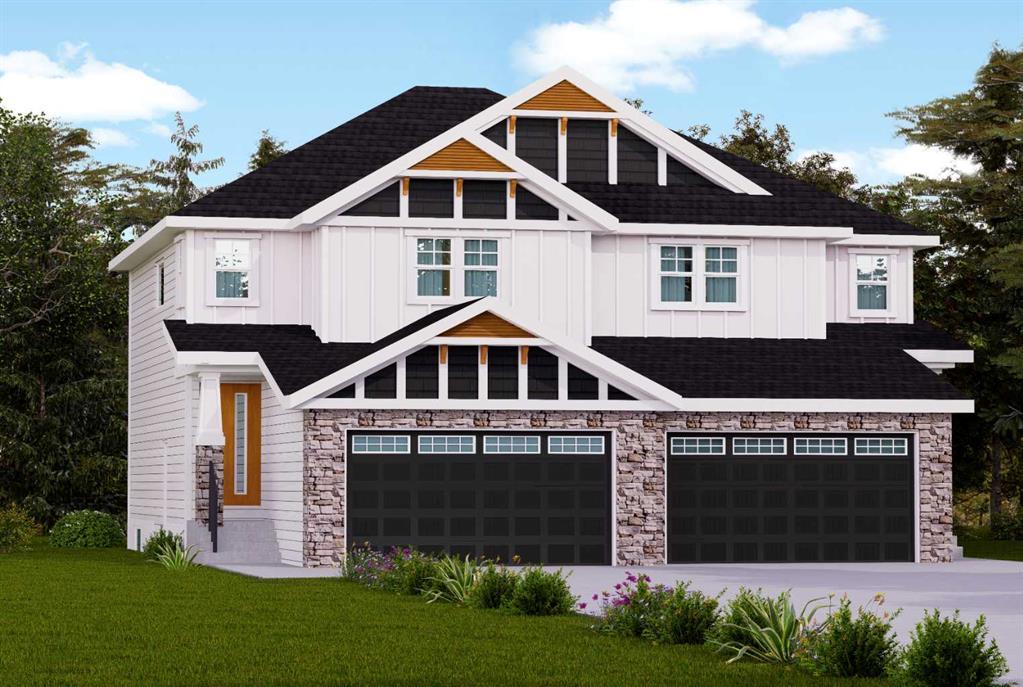224 Crimson Lane.
Chestermere,
Alberta
T1X 1S4
Goods Included
Bar, Ceiling Fan(s), French Door, Kitchen Island, No Animal Home, No Smoking Home, Open Floorplan, Pantry, Sump Pump(s), Vaulted Ceiling(s), Vinyl Windows, Walk-In Closet(s)
Construction
Stone, Vinyl Siding, Wood Frame
Appliances
Dishwasher, Dryer, Electric Stove, Garage Control(s), Microwave, Microwave Hood Fan, Range Hood, Refrigerator, Washer, Window Coverings
Lot Description
Back Yard, Cul-De-Sac, Front Yard, Lawn, Landscaped
Room Dimensions
- Dining Room9`11 x 8`7
- Kitchen9`7 x 14`5
- Living Room11`7 x 15`3
- Master Bedroom14`7 x 11`10
- Bedroom 29`2 x 11`0
- Bedroom 310`11 x 12`10
Data is supplied by Pillar 9™ MLS® System. Pillar 9™ is the owner of the copyright in its MLS® System. Data is deemed reliable but is not guaranteed accurate by Pillar 9™. The trademarks MLS®, Multiple Listing Service® and the associated logos are owned by The Canadian Real Estate Association (CREA) and identify the quality of services provided by real estate professionals who are members of CREA. Used under license.

















































