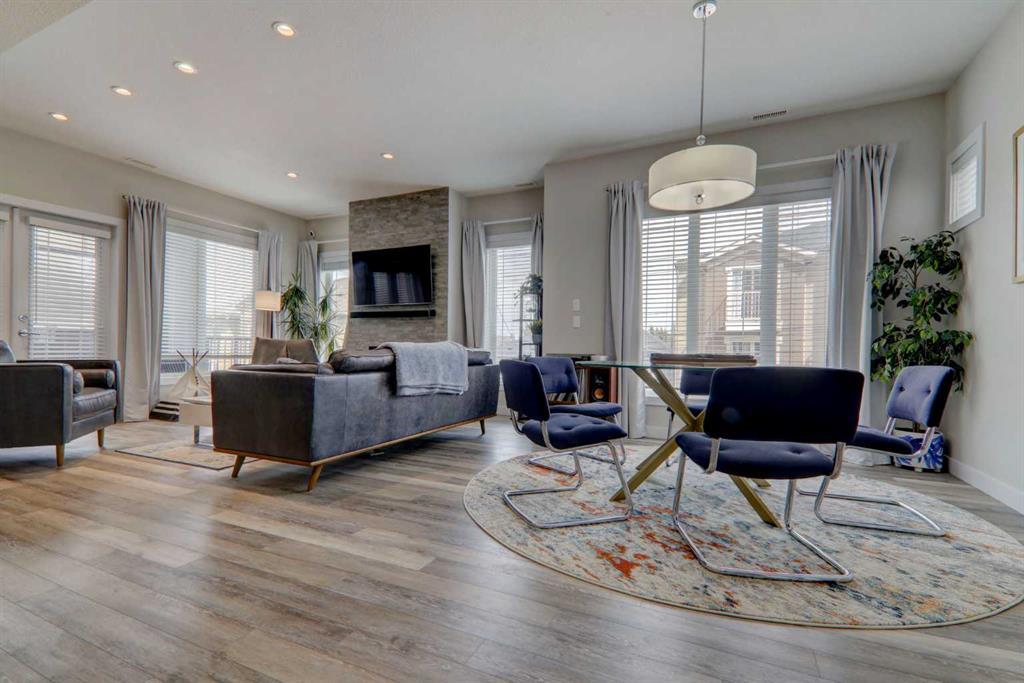501 Aspen Meadows Hill Southwest.
Calgary,
Alberta
T3H 0G3
Amenities
- Parking Spaces2
- # of Garages2
Goods Included
Kitchen Island, No Smoking Home, Breakfast Bar, Central Vacuum, Double Vanity, Elevator, Granite Counters, Wet Bar, Wired for Sound
Exterior
- Exterior FeaturesCourtyard
- RoofAsphalt Shingle
- ConstructionBrick, Stucco
- FoundationPoured Concrete
- Front ExposureN
- Frontage Metres8.03M 26`4"
Room Dimensions
- Dining Room11`6 x 10`4
- Family Room13`11 x 12`7
- Kitchen14`0 x 10`4
- Living Room17`3 x 14`7
- Master Bedroom18`9 x 14`3
- Bedroom 214`7 x 12`4
- Bedroom 314`7 x 14`2
Condo Fee Includes
Professional Management, Reserve Fund Contributions, Amenities of HOA/Condo, Insurance, Common Area Maintenance, Parking, Snow Removal
Appliances
Dishwasher, Dryer, Garage Control(s), Gas Stove, Microwave, Range Hood, Refrigerator, Washer, Central Air Conditioner, Window Coverings
Lot Description
Corner Lot, Landscaped, Private, Views, Cul-De-Sac, Low Maintenance Landscape, No Neighbours Behind
Listing Details
- Listing OfficeRE/MAX First
Data is supplied by Pillar 9™ MLS® System. Pillar 9™ is the owner of the copyright in its MLS® System. Data is deemed reliable but is not guaranteed accurate by Pillar 9™. The trademarks MLS®, Multiple Listing Service® and the associated logos are owned by The Canadian Real Estate Association (CREA) and identify the quality of services provided by real estate professionals who are members of CREA. Used under license.
















































