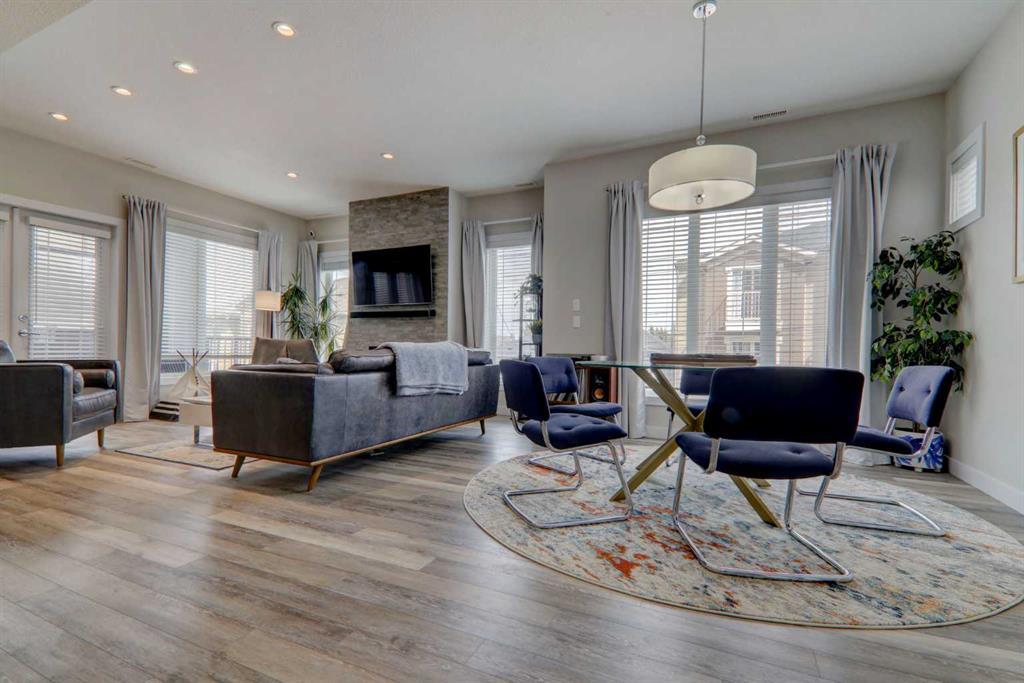4, 2424 30 Street Southwest.
Calgary,
Alberta
T3E 2M1
Appliances
Dishwasher, Gas Stove, Microwave, Range Hood, Refrigerator, Washer/Dryer
Condo Fee Includes
Amenities of HOA/Condo, Common Area Maintenance, Insurance, Maintenance Grounds, Reserve Fund Contributions, Sewer, Snow Removal, Trash, Water
Goods Included
High Ceilings, Kitchen Island, No Smoking Home, Pantry, Quartz Counters, Recessed Lighting, Soaking Tub, Storage, Vaulted Ceiling(s), Vinyl Windows, Walk-In Closet(s)
Exterior
- Exterior FeaturesBalcony, Other
- Lot DescriptionBack Lane, Views
- RoofAsphalt Shingle
- ConstructionConcrete, Stucco, Wood Frame
- FoundationPoured Concrete
- Front ExposureE
- Site InfluenceBack Lane, Views
Room Dimensions
- Dining Room10`6 x 14`8
- Kitchen16`0 x 9`8
- Living Room13`6 x 17`2
- Master Bedroom13`7 x 14`11
- Bedroom 29`10 x 9`11
- Bedroom 39`11 x 9`11
Data is supplied by Pillar 9™ MLS® System. Pillar 9™ is the owner of the copyright in its MLS® System. Data is deemed reliable but is not guaranteed accurate by Pillar 9™. The trademarks MLS®, Multiple Listing Service® and the associated logos are owned by The Canadian Real Estate Association (CREA) and identify the quality of services provided by real estate professionals who are members of CREA. Used under license.














































