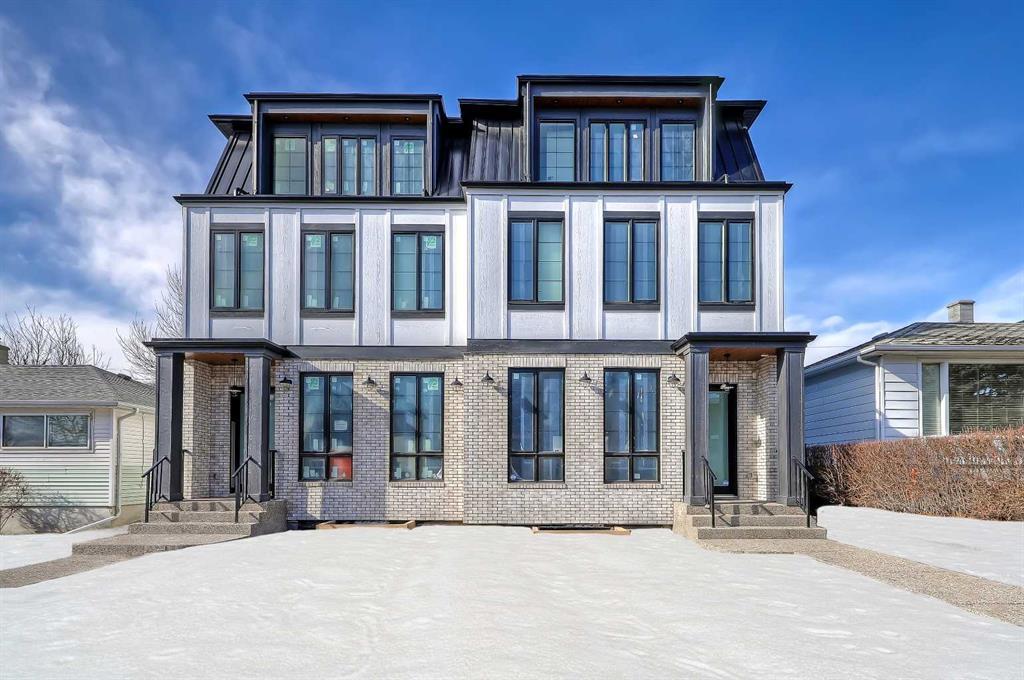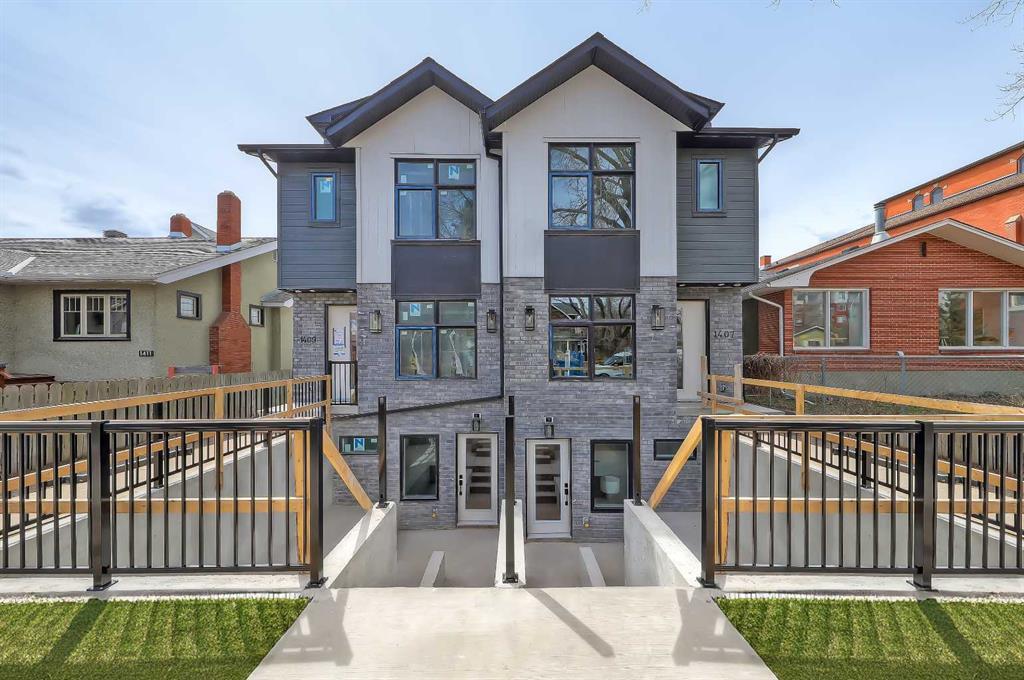909 32 Street Northwest.
Calgary,
Alberta
T2N 2W3
REDUCED
Goods Included
Built-in Features, Closet Organizers, Double Vanity, High Ceilings, Kitchen Island, Open Floorplan, Pantry, Quartz Counters, Soaking Tub, Storage, Walk-In Closet(s), Chandelier, Recessed Lighting, Wet Bar
Roof
Asphalt Shingle, Flat Torch Membrane
Room Dimensions
- Den12`11 x 9`7
- Dining Room12`6 x 11`6
- Kitchen18`7 x 15`7
- Living Room14`0 x 14`0
- Master Bedroom16`6 x 12`4
- Bedroom 213`7 x 12`0
- Bedroom 313`5 x 12`1
- Bedroom 412`11 x 10`4
Appliances
Built-In Oven, Dishwasher, Garage Control(s), Gas Range, Microwave, Range Hood, Refrigerator
Fireplaces
Gas, Living Room, Master Bedroom, Tile
Lot Description
Back Yard, Front Yard, Rectangular Lot
Construction
Concrete, Stucco, Wood Frame, Brick, Mixed
Listing Details
- Listing OfficeRE/MAX House of Real Estate
Data is supplied by Pillar 9™ MLS® System. Pillar 9™ is the owner of the copyright in its MLS® System. Data is deemed reliable but is not guaranteed accurate by Pillar 9™. The trademarks MLS®, Multiple Listing Service® and the associated logos are owned by The Canadian Real Estate Association (CREA) and identify the quality of services provided by real estate professionals who are members of CREA. Used under license.
























































