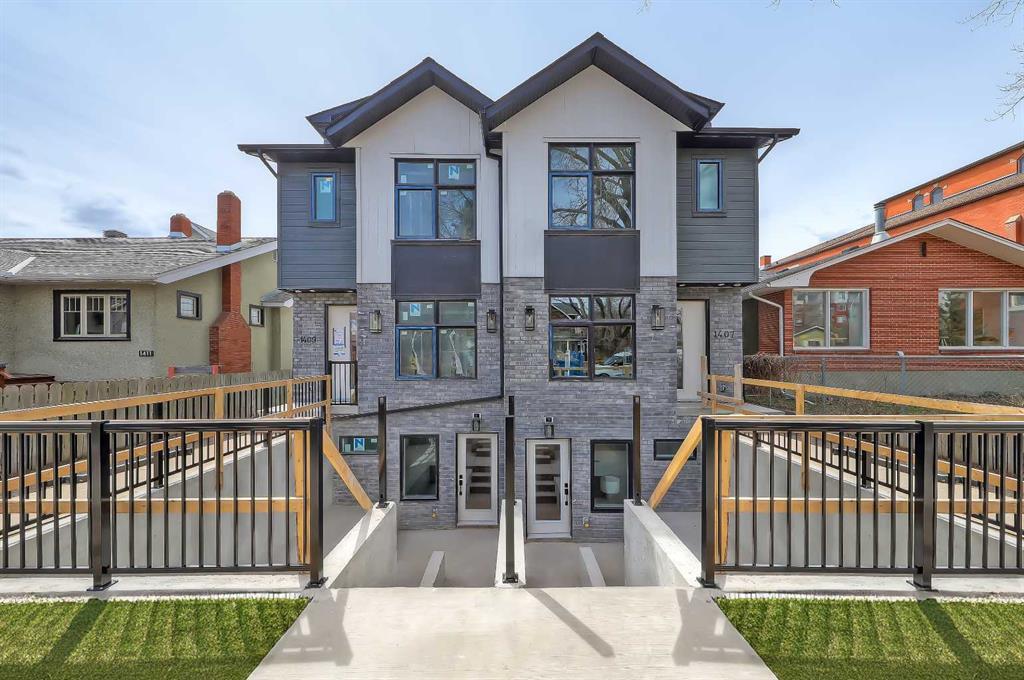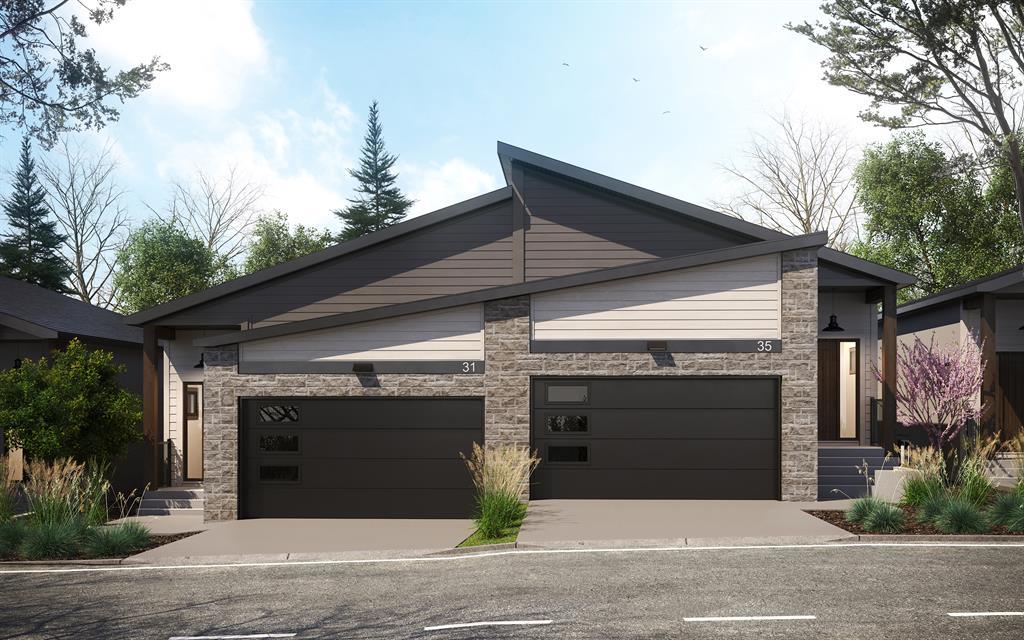204, 5555 Elbow Drive Southwest.
Calgary,
Alberta
T2V 1H7
Condo Fee Includes
Common Area Maintenance, Insurance, Maintenance Grounds, Professional Management, Reserve Fund Contributions, Snow Removal
Appliances
Built-In Oven, Dishwasher, Dryer, Garage Control(s), Gas Cooktop, Refrigerator, Warming Drawer, Washer, Window Coverings
Lot Description
Cul-De-Sac, Underground Sprinklers
Listing Details
- Listing OfficeCentury 21 Bamber Realty LTD.
Goods Included
Built-in Features, Closet Organizers, Granite Counters, Kitchen Island, Storage, Walk-In Closet(s), Crown Molding, Double Vanity, Jetted Tub, Tankless Hot Water
Exterior
- Exterior FeaturesLighting
- RoofCedar Shake
- ConstructionBrick
- FoundationPoured Concrete
- Front ExposureNE
Room Dimensions
- Den12`6 x 14`0
- Dining Room19`4 x 11`9
- Living Room16`1 x 18`8
- Master Bedroom17`0 x 24`10
- Bedroom 216`1 x 10`6
Data is supplied by Pillar 9™ MLS® System. Pillar 9™ is the owner of the copyright in its MLS® System. Data is deemed reliable but is not guaranteed accurate by Pillar 9™. The trademarks MLS®, Multiple Listing Service® and the associated logos are owned by The Canadian Real Estate Association (CREA) and identify the quality of services provided by real estate professionals who are members of CREA. Used under license.


















































