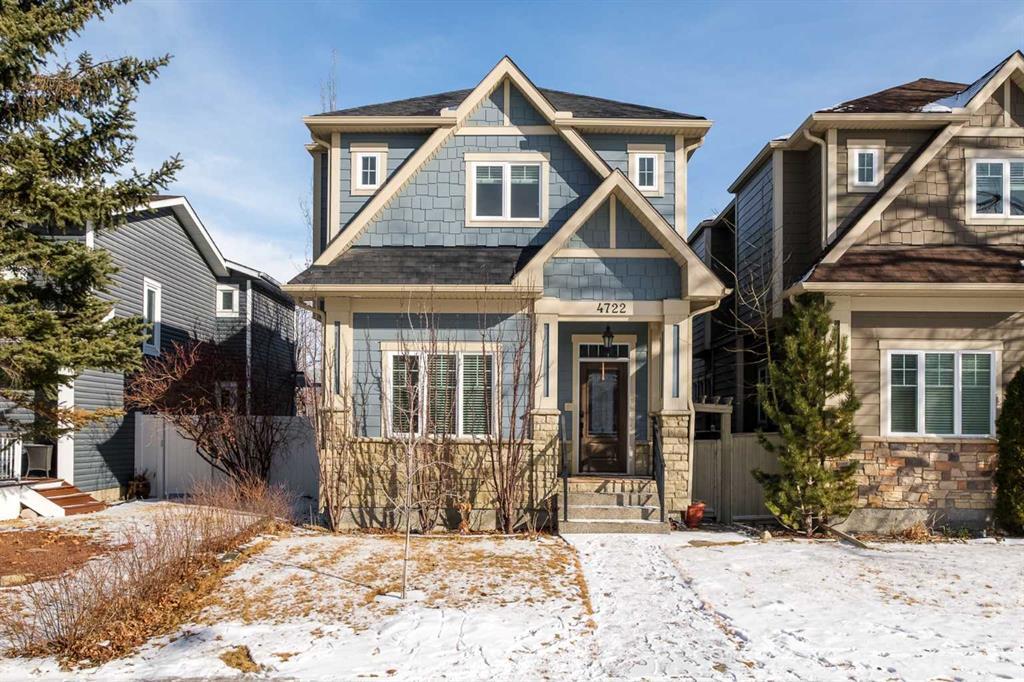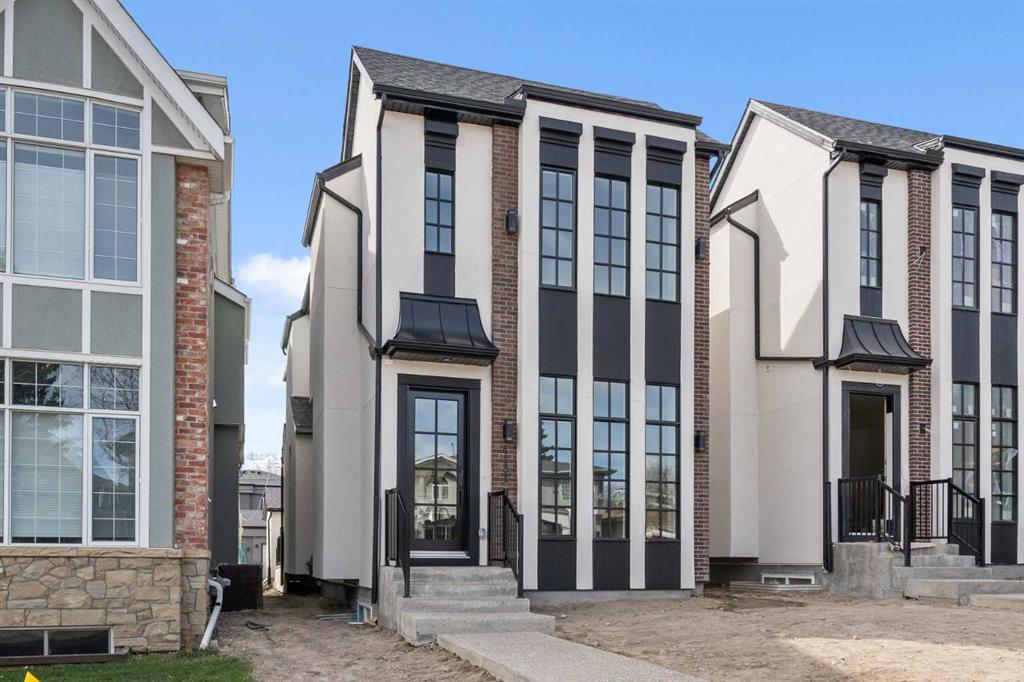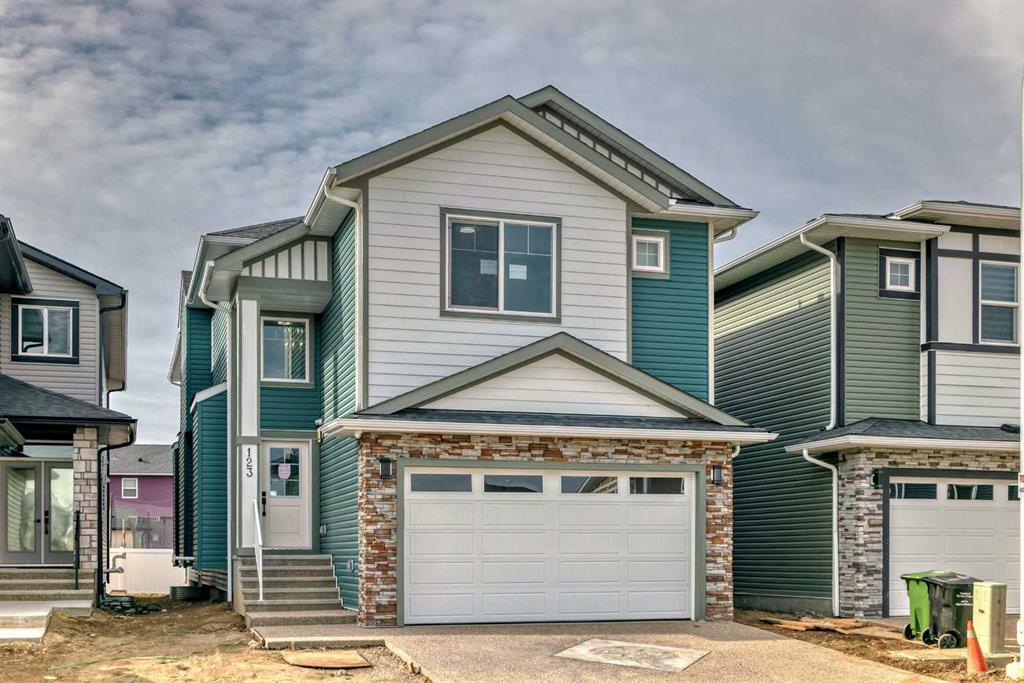4722 21a Street Southwest.
Calgary,
Alberta
T2T5T6
REDUCED
Goods Included
Double Vanity, Granite Counters, High Ceilings, Open Floorplan, Walk-In Closet(s)
Exterior
- Exterior FeaturesOther
- RoofAsphalt Shingle
- ConstructionWood Frame
- FoundationPoured Concrete
- Front ExposureW
- Frontage Metres8.23M 27`0"
Room Dimensions
- Dining Room16`2 x 18`5
- Family Room17`0 x 14`11
- Kitchen11`7 x 15`8
- Living Room15`2 x 15`2
- Master Bedroom11`9 x 15`3
- Bedroom 29`10 x 12`9
- Bedroom 310`7 x 11`0
- Bedroom 410`8 x 10`11
Appliances
Bar Fridge, Built-In Oven, Central Air Conditioner, Dishwasher, Garage Control(s), Microwave, Range Hood, Refrigerator, Washer, Window Coverings, Garburator, Gas Cooktop
Lot Description
Back Lane, Level, Rectangular Lot
Data is supplied by Pillar 9™ MLS® System. Pillar 9™ is the owner of the copyright in its MLS® System. Data is deemed reliable but is not guaranteed accurate by Pillar 9™. The trademarks MLS®, Multiple Listing Service® and the associated logos are owned by The Canadian Real Estate Association (CREA) and identify the quality of services provided by real estate professionals who are members of CREA. Used under license.
















































