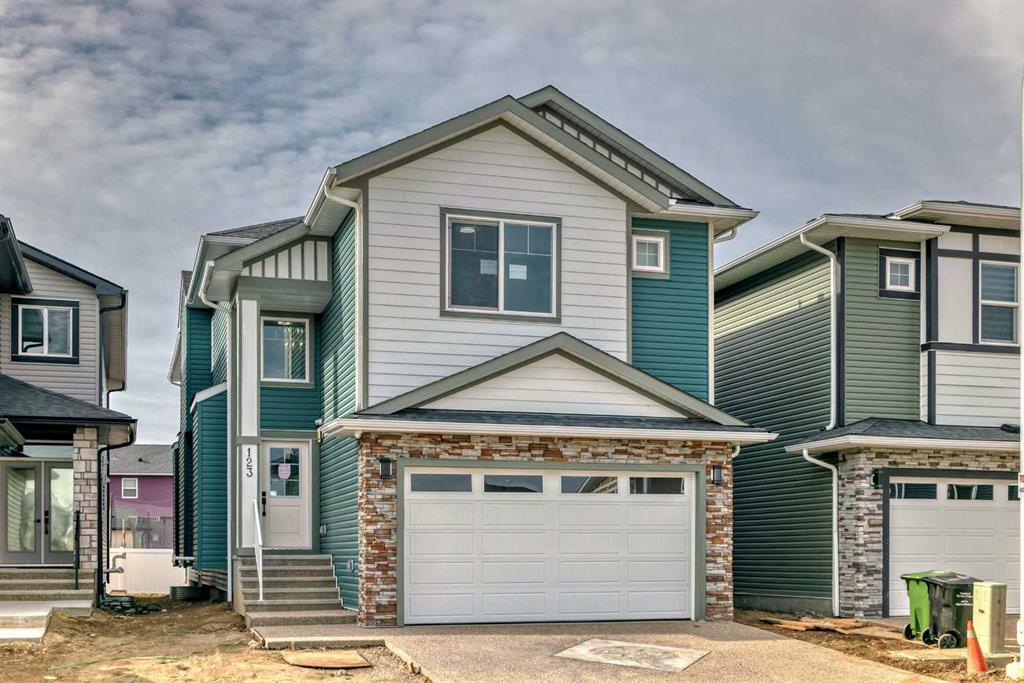123 Saddlecrest Grove Northeast.
Calgary,
Alberta
T3J 2K3
Appliances
Built-In Oven, Electric Cooktop, Gas Cooktop, Microwave, Range Hood, Refrigerator
Construction
Stone, Vinyl Siding, Wood Frame
Room Dimensions
- Den9`0 x 9`10
- Family Room13`5 x 13`5
- Kitchen10`4 x 17`3
- Living Room13`5 x 15`6
- Master Bedroom12`11 x 19`2
- Bedroom 210`11 x 9`8
- Bedroom 313`1 x 20`9
- Bedroom 410`5 x 13`5
Goods Included
Chandelier, Kitchen Island, Open Floorplan, Quartz Counters, Separate Entrance, Soaking Tub, Walk-In Closet(s), Tray Ceiling(s)
Listing Details
- Listing OfficeHighline Real Estate Inc.
Data is supplied by Pillar 9™ MLS® System. Pillar 9™ is the owner of the copyright in its MLS® System. Data is deemed reliable but is not guaranteed accurate by Pillar 9™. The trademarks MLS®, Multiple Listing Service® and the associated logos are owned by The Canadian Real Estate Association (CREA) and identify the quality of services provided by real estate professionals who are members of CREA. Used under license.







































