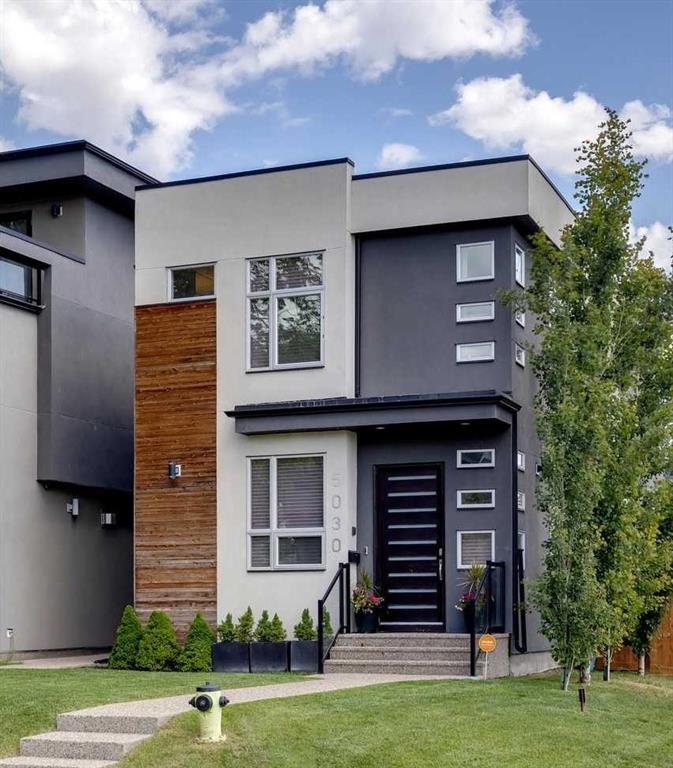5030 21a Street Southwest.
Calgary,
Alberta
T2T 5C3
Goods Included
Built-in Features, Closet Organizers, Double Vanity, High Ceilings, Kitchen Island, Open Floorplan, Quartz Counters, See Remarks, Skylight(s), Stone Counters, Storage, Walk-In Closet(s), Wet Bar, Bar
Exterior
- Exterior FeaturesLighting
- RoofShingle
- ConstructionStucco, Wood Frame
- FoundationPoured Concrete
- Front ExposureW
- Frontage Metres8.60M 28`3"
Room Dimensions
- Dining Room14`9 x 13`0
- Family Room23`1 x 14`7
- Kitchen22`0 x 8`7
- Living Room19`3 x 11`3
- Master Bedroom18`2 x 13`4
- Bedroom 211`0 x 10`11
- Bedroom 311`0 x 10`10
- Bedroom 413`2 x 13`0
Appliances
Bar Fridge, Built-In Oven, Built-In Refrigerator, Dishwasher, Garage Control(s), Gas Stove, Gas Water Heater, Microwave, Range Hood, Washer/Dryer, Window Coverings, Wine Refrigerator, Disposal
Lot Description
Back Lane, Back Yard, Corner Lot, Front Yard, Landscaped, Level, Low Maintenance Landscape
Listing Details
- Listing OfficeRE/MAX House of Real Estate
Data is supplied by Pillar 9™ MLS® System. Pillar 9™ is the owner of the copyright in its MLS® System. Data is deemed reliable but is not guaranteed accurate by Pillar 9™. The trademarks MLS®, Multiple Listing Service® and the associated logos are owned by The Canadian Real Estate Association (CREA) and identify the quality of services provided by real estate professionals who are members of CREA. Used under license.

















































