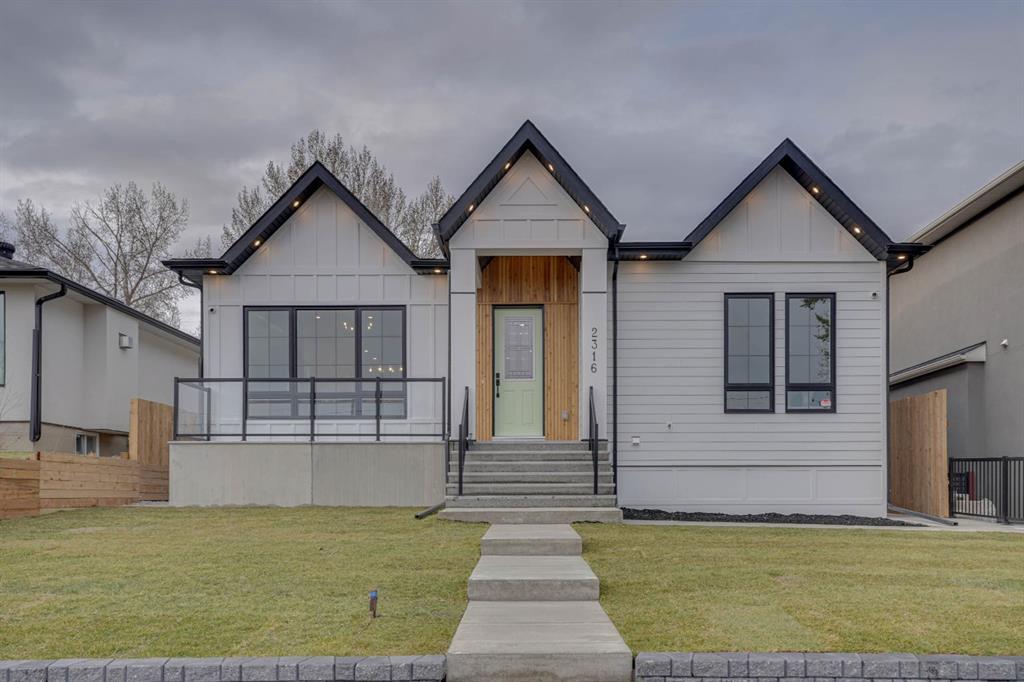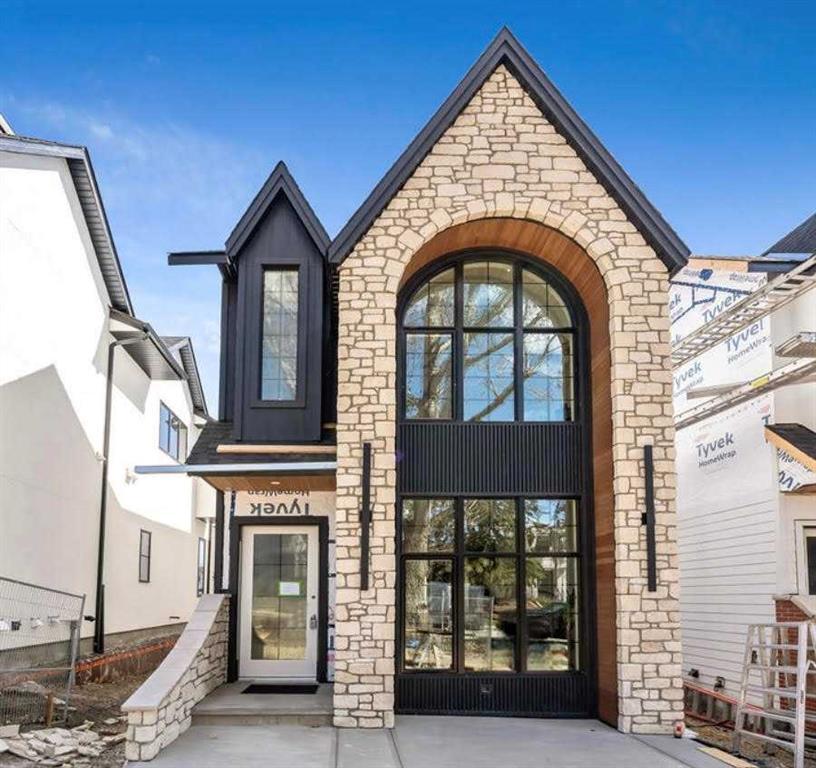7 Aspen Summit Court Southwest.
Calgary,
Alberta
T3H 0Z3
REDUCED
Goods Included
Built-in Features, Granite Counters, High Ceilings, No Smoking Home, Open Floorplan, Pantry, Vaulted Ceiling(s)
Exterior
- Exterior FeaturesOther
- RoofAsphalt Shingle
- ConstructionStucco, Wood Frame
- FoundationPoured Concrete
- Front ExposureN
- Frontage Metres16.37M 53`9"
Room Dimensions
- Dining Room16`0 x 11`5
- Family Room18`9 x 15`4
- Kitchen15`0 x 13`8
- Living Room17`10 x 15`8
- Master Bedroom17`2 x 15`1
- Bedroom 212`11 x 11`5
- Bedroom 311`11 x 11`5
- Bedroom 413`7 x 11`1
Appliances
Built-In Oven, Dishwasher, Dryer, Garage Control(s), Gas Cooktop, Range Hood, Refrigerator, Washer, Wine Refrigerator
Lot Description
Backs on to Park/Green Space, Corner Lot, Rectangular Lot
Data is supplied by Pillar 9™ MLS® System. Pillar 9™ is the owner of the copyright in its MLS® System. Data is deemed reliable but is not guaranteed accurate by Pillar 9™. The trademarks MLS®, Multiple Listing Service® and the associated logos are owned by The Canadian Real Estate Association (CREA) and identify the quality of services provided by real estate professionals who are members of CREA. Used under license.
























































