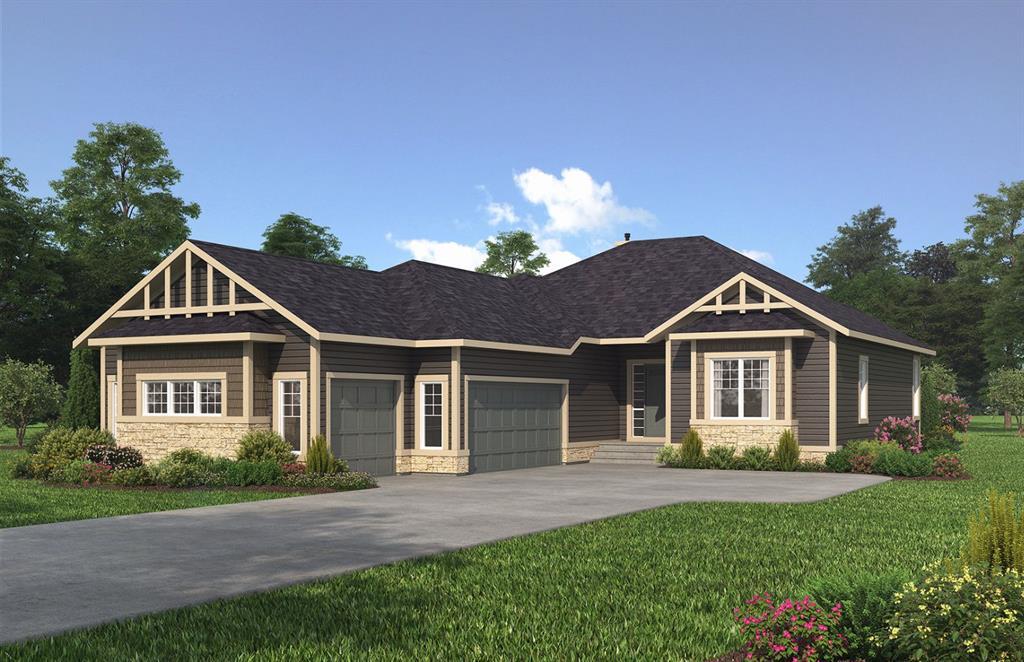110 Cimarron Estates Drive.
Okotoks,
Alberta
T1S 0R1
Goods Included
High Ceilings, No Animal Home, No Smoking Home, Open Floorplan
Exterior
- Exterior FeaturesPrivate Yard
- Lot DescriptionBack Yard, Corner Lot
- RoofAsphalt Shingle
- ConstructionCement Fiber Board, Wood Frame
- FoundationPoured Concrete
- Front ExposureW
- Frontage Metres16.97M 55`8"
- Site InfluenceBack Yard, Corner Lot
Room Dimensions
- Dining Room13`0 x 11`8
- Kitchen13`6 x 10`2
- Master Bedroom13`0 x 14`0
- Bedroom 213`0 x 12`7
Appliances
Dishwasher, Microwave, Range, Range Hood, Refrigerator
Data is supplied by Pillar 9™ MLS® System. Pillar 9™ is the owner of the copyright in its MLS® System. Data is deemed reliable but is not guaranteed accurate by Pillar 9™. The trademarks MLS®, Multiple Listing Service® and the associated logos are owned by The Canadian Real Estate Association (CREA) and identify the quality of services provided by real estate professionals who are members of CREA. Used under license.












